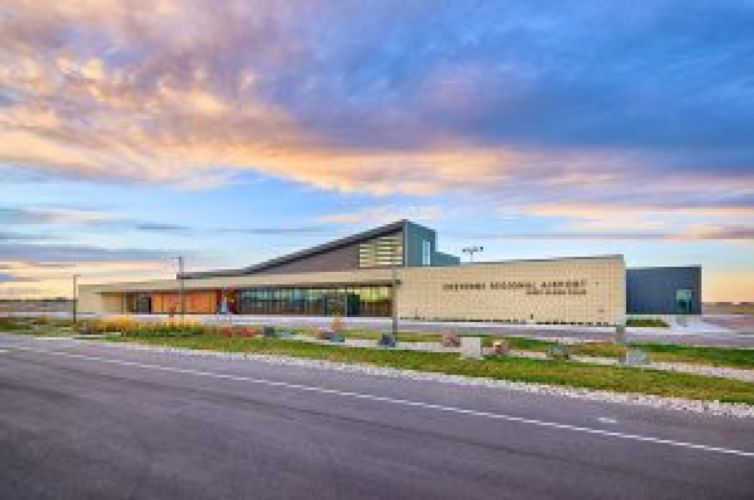
Featured Project Return to Projects List
Cheyenne Regional Airport Terminal
Project Information
- Project Location:
- Cheyenne, WY
- Status:
- Completed
- Structure Type:
- Terminal - Airport / Bus / Railroad
References
- Architect:
- Alliiance
Scope Of Work
The new 26,500-square-foot Cheyenne Regional Airport Terminal includes new apron space for airplane parking and operations (three 737s can fit), a TSA-compliant secure screening area that can screen 50 passengers at a time with belt-screening for baggage, ticketing and check-in counters, a 250-seat passenger hold room, restrooms, baggage claim, gift shop, and ground transportation kiosks. Ceiling heights in the single-story building range from 12 to 30 feet.
Cheyenne Regional Airport (CYS) has been an important gateway to stimulating the economy in Cheyenne, Wyoming where major industries include light manufacturing, agriculture, a large military base, government, hunting and other tourism, medical services, and railroads.
But CYS was not attracting the flights and passengers it needed to maximize its benefits to the community. The 50-plus-year-old existing facility, past its expected service life and designed around capacity and operations for smaller, turbo-prop planes (between 19 and 30 seats), was unable to continue to cost-effectively accommodate transportation security upgrades and could only screen 10 passengers at a time. Further, to fulfill critical daily operations the airport used temporary facilities on the apron. The building also provided an uncomfortable climate for waiting passengers (a double-wide trailer served as a hold room), was a challenge to maintain, and had other inconvenient factors like a small parking lot and no concession services.
In 2015, Q&D Construction, selected based on previous expertise with preconstruction services for terminal facilities and coordination of construction work with federal aviation regulations, was brought on board as the CM-at-Risk. Q&D worked alongside the designers, Alliiance (Denver, Co) and SEH (Cheyenne, WY office), to provide feedback on constructability, value engineering, budget management, scheduling and logistical planning during the design phases. Construction of the new building began in April 2017, with fanfare and amazing community support. Construction was completed a year later in summer 2018.







