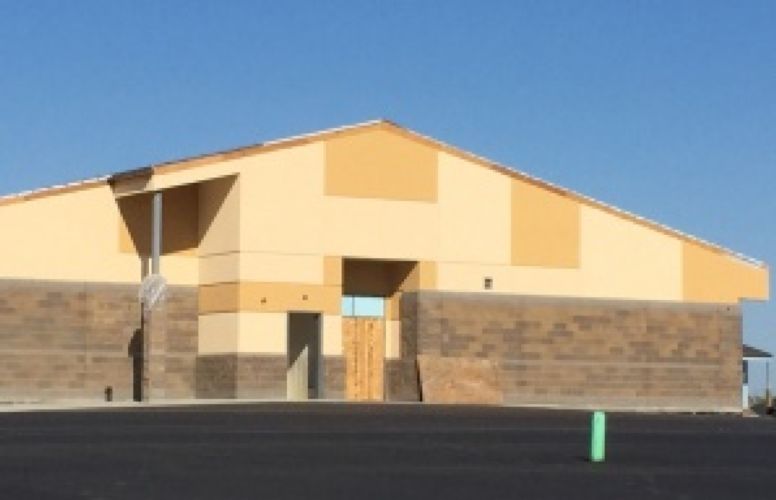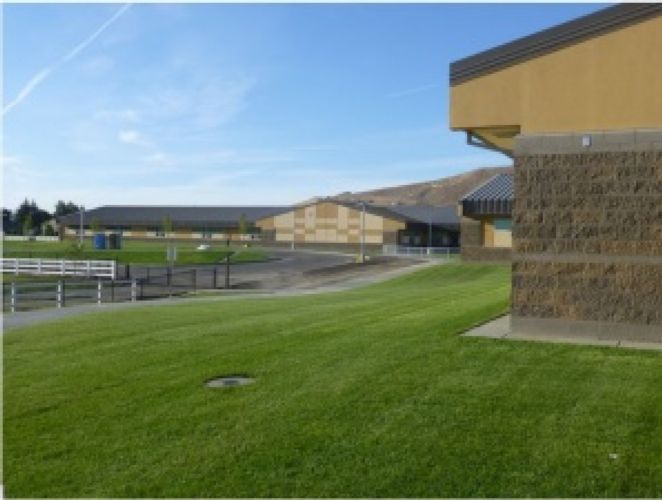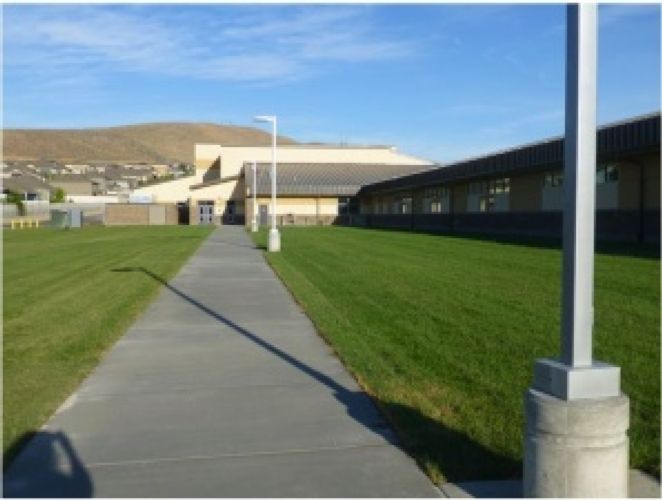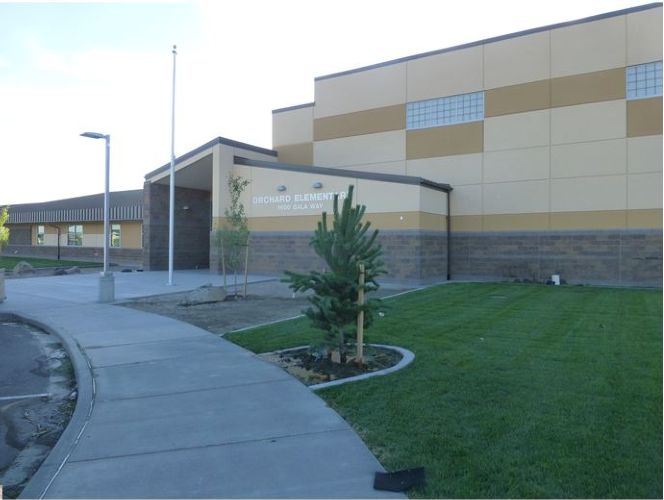
Featured Project Return to Projects List
Orchard Elementary School
Project Information
- Project Location:
- Richland, WA
- Status:
- Completed
- Structure Type:
- School / College / University
References
- Architect:
- CKJT Architects
- Client:
- Richland School District No. 400
Scope Of Work
Orchard Elementary School is the construction of a new 69,774 square foot, one story, steel framed structure with a mechanical mezzanine, and includes a 10,000 square foot gymnasium/multi-purpose room with a stage. The school has a combination of both Metal Roofing Panels and PVC Membrane Roofing and receives a CMU veneer and EIFS finish. The 12.56 acre site will be fully developed and includes a large sodded area with play fields and a backstop, one large play area with basketball hoops, tetherballs, a ball wall and big toys and a second smaller area with a large play structure. The project is being constructed under the Washington Sustainable Schools Protocol that establishes varying sets of criteria for high performance school construction. In addition to work within the site, the project will include improvements on adjacent city streets.
69,774 Square Feet



