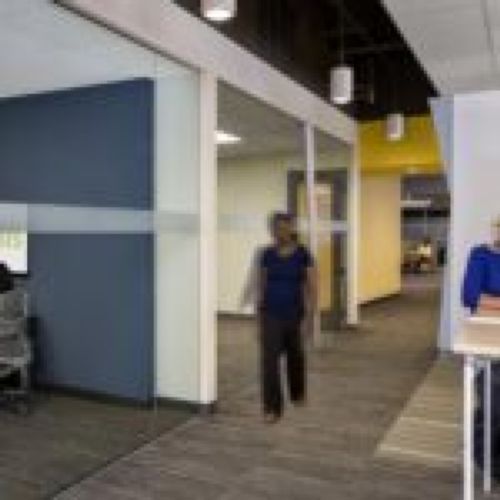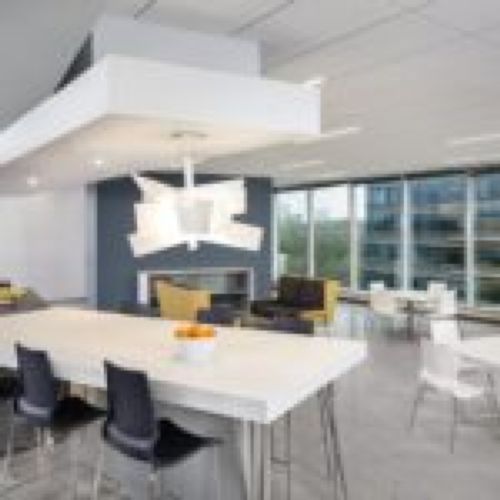
Featured Project Return to Projects List
Novelis Garden Terrace
Project Information
- Project Location:
- GA
- Status:
- Completed
- Structure Type:
- Office Building
References
- Architect:
- Idea Span
Scope Of Work
The Novelis Headquarters Expansion was a 120,000 SF class A build out that included 45,000 SF of new space in the Alliance Garden Terrace Building and a restack of 75,000 sf on floors 17, 18, and 20 in Two Alliance Center. The expansion was a mix of collaboration rooms, open team areas, bench seating, and flexible use space. Glass wall systems and rolling doors were used to allow daylighting of the space. A mix of ceiling types was used to define areas with unique purposes. There was a mix of open ceilings, ceiling clouds, and custom aluminum slatted ceiling elements. Custom floating millwork was used for a sleek clean look in break rooms, conference rooms, and teaming areas. The main tower renovation in Two Alliance was a phased occupied renovation of three floors. The project involved reconfiguring open office work space, conference rooms, executive meeting rooms, and break room areas.





