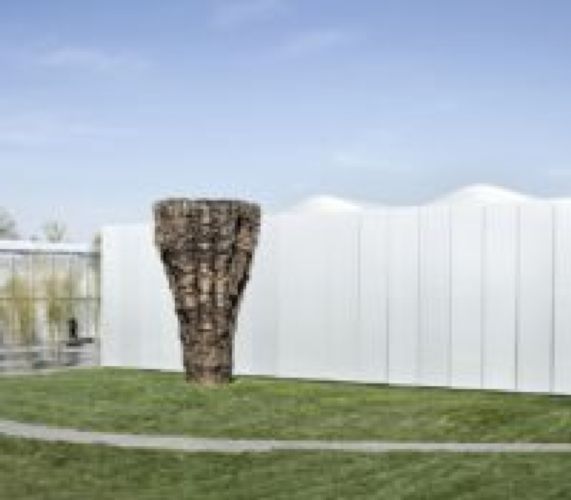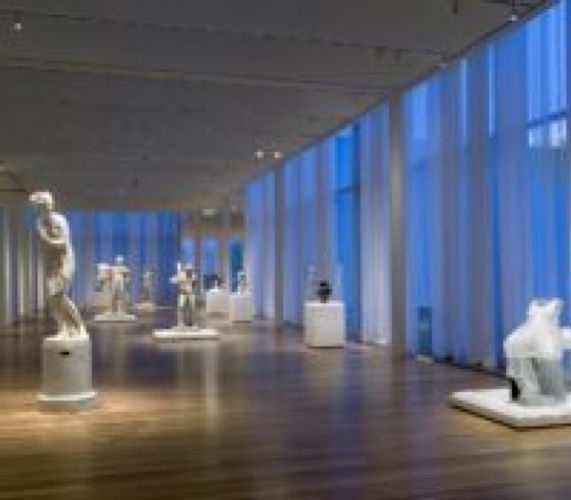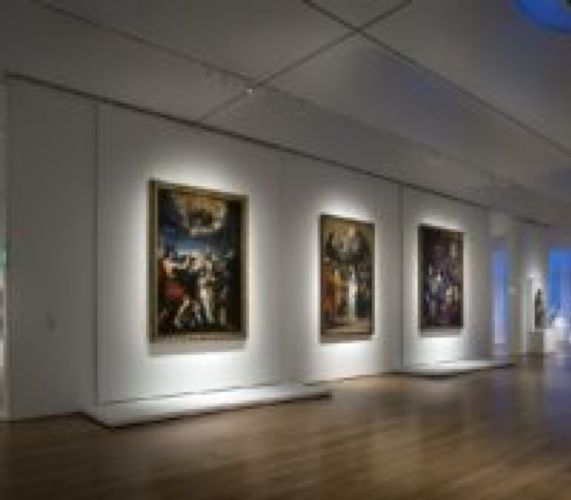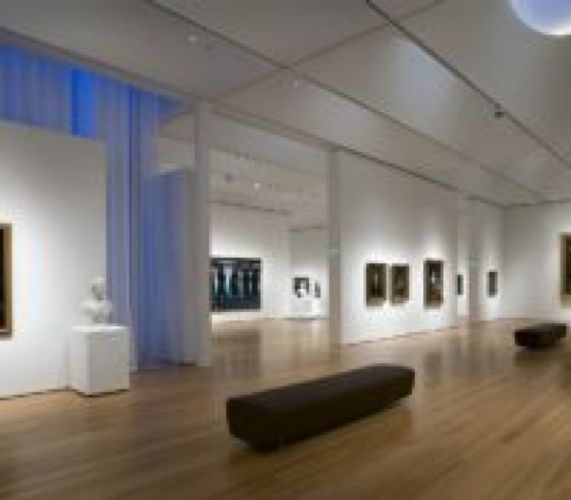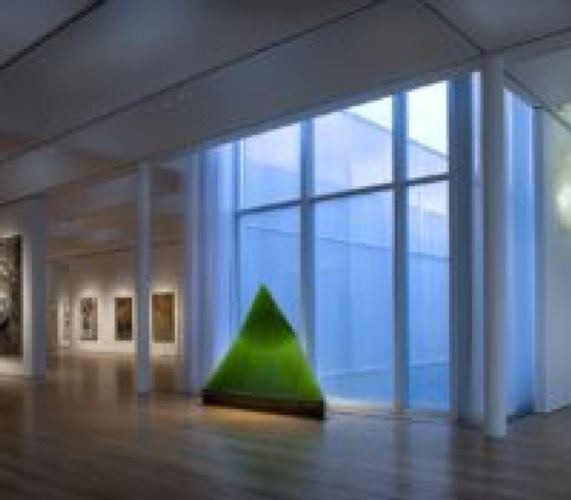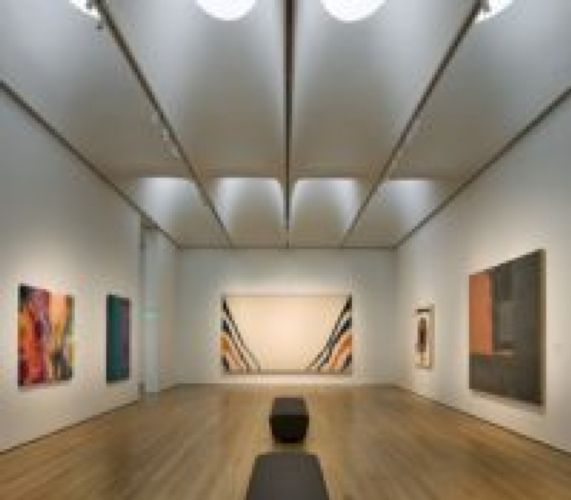
Featured Project Return to Projects List
North Carolina Museum of Art
Project Information
- Project Location:
- Raleigh, NC
- Status:
- Completed
- Structure Type:
- Museum
References
- Owner:
- North Carolina Museum of Art
- Architect:
- Thomas Phifer and Partners, Clark Nexsen
Scope Of Work
The North Carolina Museum of Art project included renovations to the existing stone building and construction of the West Building, a 100,000 SF gallery expansion. The West Building includes galleries to display the museum’s permanent collection, lobby, gift shop and increased art and mechanical storage areas. By renovating and expanding its space, the North Carolina Museum of Art was able to increase its permanent collection galleries by 54%, temporary exhibit space by 45% and art storage space by 90%.
The design of the West Building incorporated a system of rhythmic vaults and 362 fiberglass egg-shaped ceiling coffers that filter daylight through highly engineered, glass-enclosed oculi, or ornaments. The glasswork in the oculi blocks filters and directs light into the galleries to allow the maximum amount of natural light into the building without allowing any direct light to reach the artwork.
