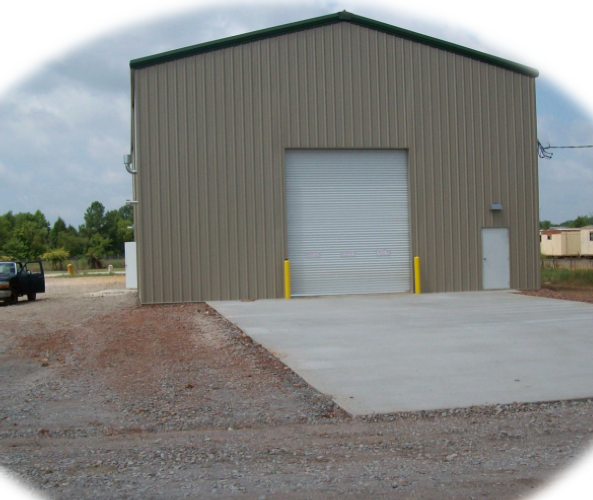Featured Project Return to Projects List
Tennessee Army National Guard
Project Information
- Project Location:
- Tullahoma, TN
- Approx Contract:
- $900,000
- Status:
- Completed - Apr 2008
- Structure Type:
- Government
Scope Of Work
-G&M Associates served as the Prime Contractor for the Tennessee Army National Guard for a 45’x90’x25’ pre-engineered metal building for use as a vehicle maintenance shop at the Volunteer Training Site, including all mechanical and electrical systems and new utility services. The building pad consisted of over 4,000 square feet of 8-inch thick reinforced concrete, with two 60’x32’ concrete aprons at each end of the overhead doors.
– G & M Associates provided and constructed a 20 ft. x 40 ft. x 18 ft. pre-engineered metal building for use as a parts storage warehouse at the Combined Surface Maintenance Storage Building in Smyrna, Tennessee. The building was constructed of a pre-engineered metal building structure including all systems and new utility services. Construction was done on federal land, and met International Building Code and all other applicable building codes. Building included: • Two 10 foot wide and 12 foot tall overhead door on ends of warehouse, with protective bollards and windows • Translucent roof panels every 10 feet along either side of ridge • Two water hose bibs and floor drains • Personnel door capable of accommodating BEST lock cores • Building pad consisting of 6 inch thick reinforced concrete slab with ramps, and protected from storm water runoff Project C – G & M provided and constructed two metal building, modular classroom facilities, and one restroom facility for use as a training location for the Non Commissioned Officer Courses at the Volunteer Training Site, Smyrna, Tennessee. Each classroom housed 16 students and provided 2 office spaces for instructors to prep for training. Metal buildings were 32’x68’ and placed on concrete block columns with a poured in place concrete pad, and underpinned with metal 20ga material. Each building included 24”x24” drop-in ceiling with 2’x4’ T-12 lighting, and installation of 200 amp single phase panel box.

