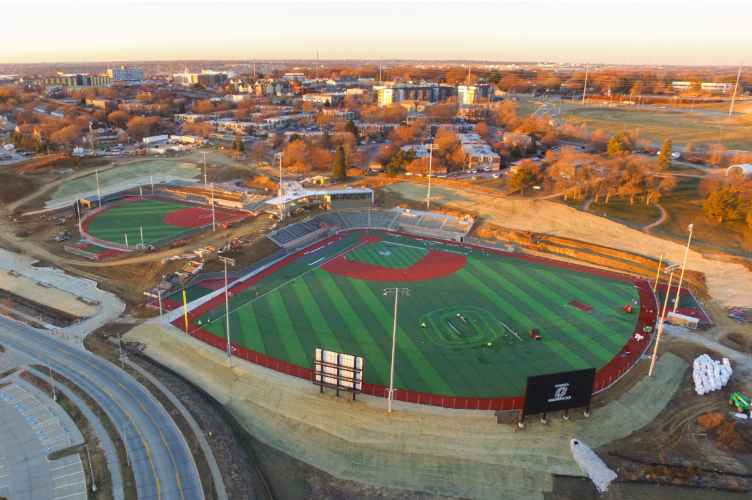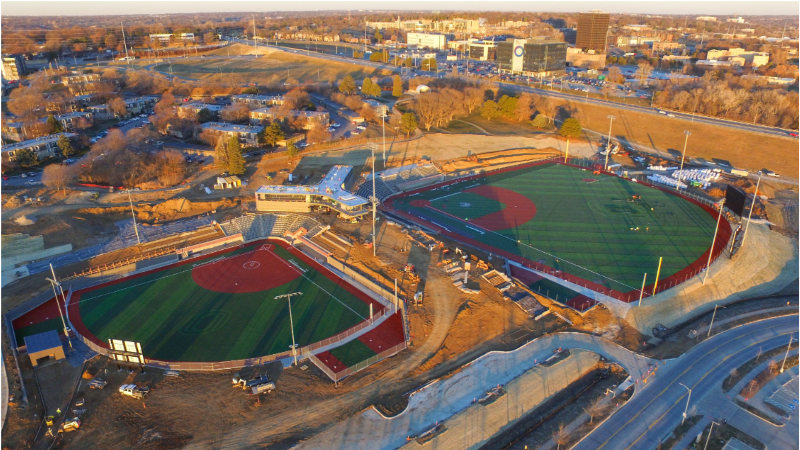
Featured Project Return to Projects List
University of Nebraska at Omaha Ballparks
Project Information
- Project Location:
- Omaha, NE
- Approx Contract:
- $20,000,000
- Status:
- Completed - Jan 2021
- Structure Type:
- Arena / Stadium
References
- Client:
- Nebraska Philanthropic Trust
Scope Of Work
This project consisted of building a ballpark facility for the University of Nebraska at Omaha. The ballpark features one 1,483-person capacity baseball stadium and one 854-person capacity softball stadium that share a common concourse. There are six notable structures within the concourse: a box office, baseball field press box, softball field press box, pavilion, restroom and facilities building, and concessions building, with approximately 10,000 square feet of functional space between the six buildings.
The baseball field and softball fields both have below-grade dugouts. The baseball and softball fields are connected by a tunnel constructed using a cut and cover method. Seating for these fields are in a bowl configuration behind home plate, and run up the first base line and third base line.

