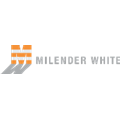
Featured Project Return to Projects List
Emerson Lofts
Project Information
- Project Location:
- Denver, CO
- Status:
- Completed
- Structure Type:
- Apartments & Condominiums
References
- Owner:
- L.C. Fulenwider Inc
- Architect:
- CF Studio Architecture
Scope Of Work
This new 42 unit loft style apartment building includes one level of underground parking and three levels of wood framed residential units. The foundation consists of spread and strip footings with concrete columns and foundation walls.
The parking garage has spaces for 39 cars, a service area and two residential units. The upper levels of wood construction contain 40 residential units. The podium level units have a lofted mezzanine level and second level units are two story.
The parking garage includes a snow melt system, gated access security system, and resident storage space. Unique features include exterior patios, open air entries to courtyard units, and cantilevered walkways/open spaces on the 2nd and 3rd levels.
