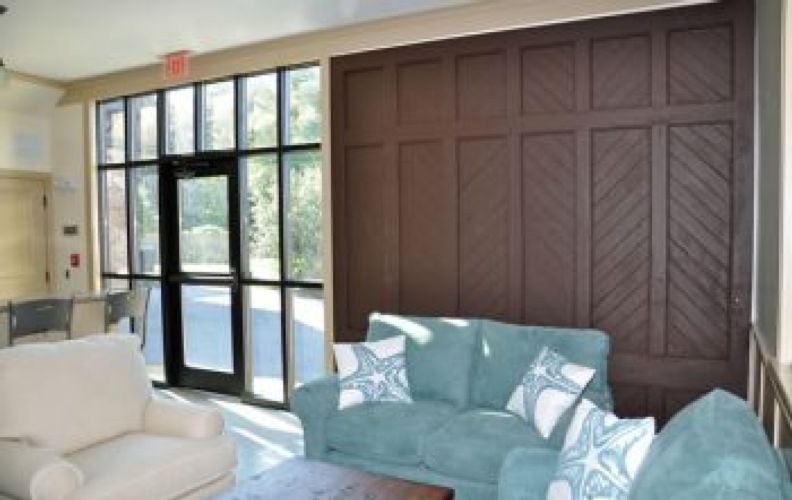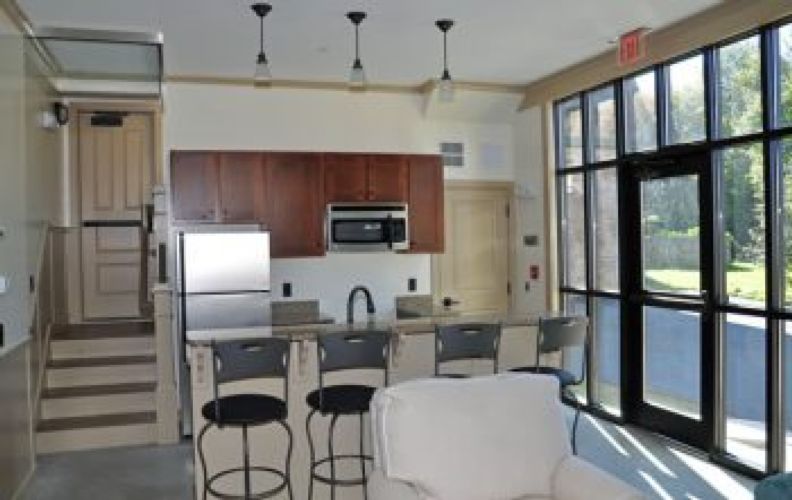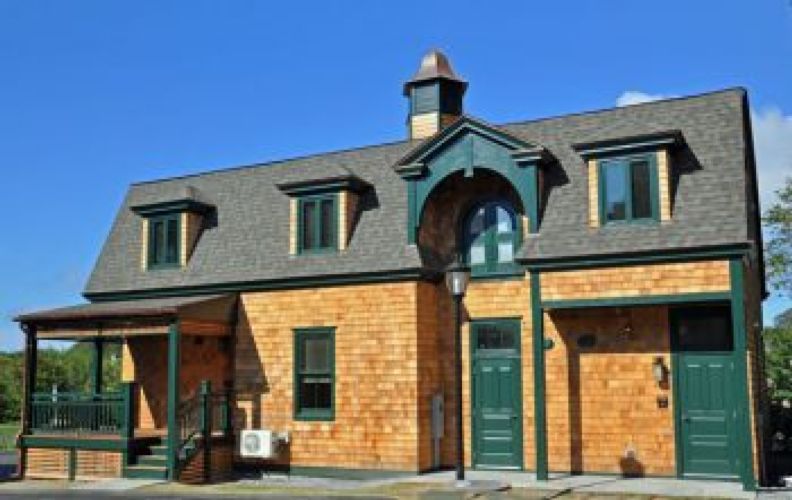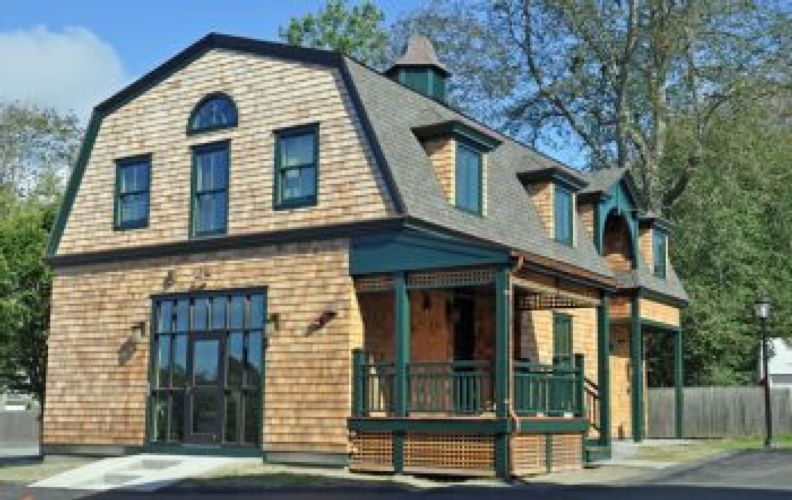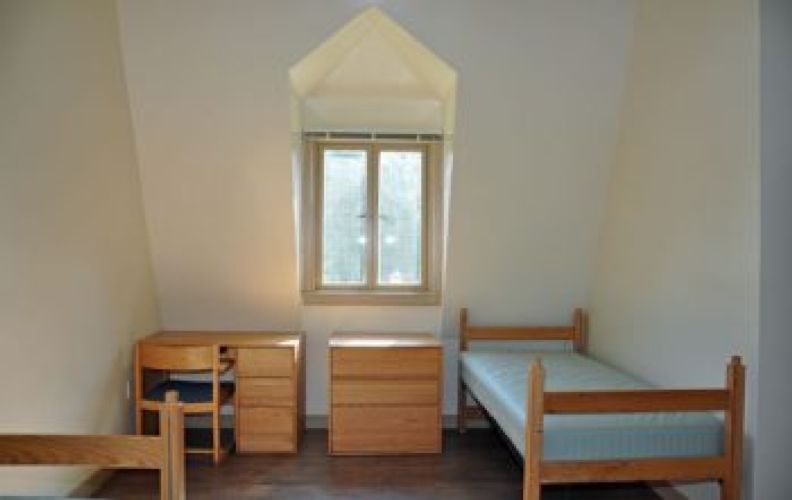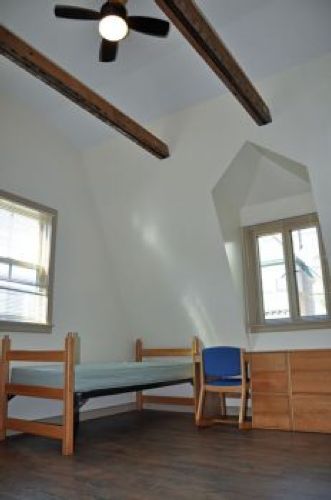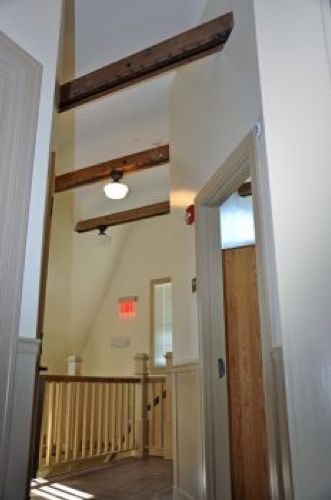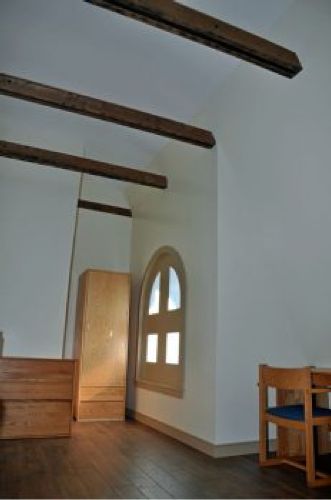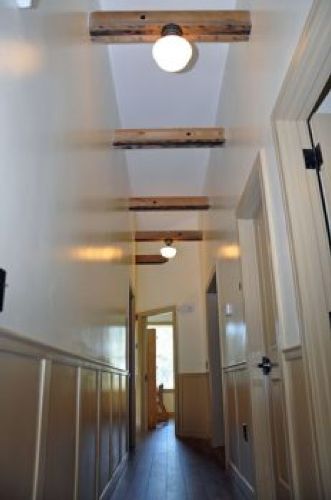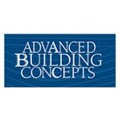
Featured Project Return to Projects List
Ochre Lodge Annex
Project Information
- Project Location:
- Newport, RI
- Status:
- Completed - Aug 2012
- Structure Type:
- School / College / University
References
- Client:
- Salve Regina University
Scope Of Work
Project Description: The project consisted of a conversion of The Ochre Lodge carriage house into a 14 bed dormitory on the campus of Salve University. This project involved the gut/rehab and renovation of the carriage house in a Historically significant section of Newprot Rhode Island.
Work Performed: ABC acted as the construction manager to deliver the project within budget and schedule providing value add upgrades requested by the owner without exceeding the overall owner’s budget.
The existing building was stripped down to existing first floor exterior wall framing only and rebuilt from that point. These remaining walls were shored up, a new foundation curb added along with new bottom sill plates. The walls framing was replaced where rotted or new window and door openings were required. The top of the walls were extended with new framing and top plates to meet the new elevation. The entire 2nd floor framing including beams, post, joist and bearing walls were install to support the new second floor (previously a hay loft). The second floor walls and roof framing were installed to provide an integral mansard roof that matched the original buildings shape and size deviating only in the buildings height.
The building envelop included with high performance foam insulation, windows and doors. The building interior is blue-board and plaster with chair-rails, crown moldings and wainscoting. The ground floor slab was sealed and left exposed to replicate the carriage house look, the flooring on the upper floor is an engineered wood laminate flooring meant to replicate old barn decking.
The building exterior was trimmed and sided to replicate the original building siding. Some of the existing windows, doors and a new storefront were restored to historically match the original building.
The building utilizes high efficiency boilers and a radiant floor heating system, with new electrical service and fire protection systems. The interior finishes were selected to reflect a restored period building.
Value Engineering: ABC led the owner & design team thru value engineering of the building framing, interior finishes and mechanical systems to provide the owner with the highest quality end products and systems that exceeded the design intent. This was completed using a total team approach where vendors, subcontractors, engineers, architects and the owner met and reviewed all options available. .
Unique Construction Aspects: The project was completed in an astonishing 5 month period with special attention paid to the special requirements of Salve University and the Newport Historic Commission. During the selective demolition and building framing there were special challenges of finding existing structural conditions that needed to be addressed thru new design without impacting the schedule. The challenge of procuring all of the building materials and finishes to meet a tight schedule and be coordinated with each other was at time daunting.

