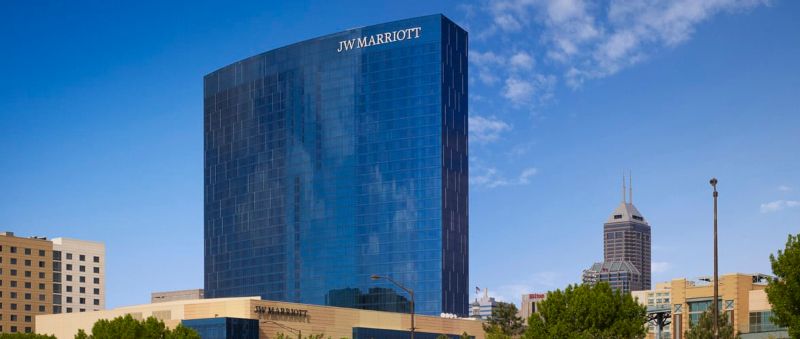Featured Project Return to Projects List
JW Marriott Indianapolis
Project Information
- Project Location:
- Indianapolis, IN
- Status:
- Completed
- Structure Type:
- Hotel / Motel
Scope Of Work
AECOM Hunt served as construction manager on the JW Marriott Indianapolis. Paying homage to its setting through site orientation, massing and materials, this 1,500,000-square-foot, 34-story crescent-shaped luxury hotel tower consists of a 1,005-room JW Marriott and 400,000 square feet of ballroom, meeting and support space.
This includes a 40,500-square-foot grand ballroom, a 20,700-square-foot junior ballroom, 20,000 square-feet of exhibition space, 31 meeting rooms, two full service restaurants, a three-story parking garage, and a pedestrian bridge connecting the hotel to the convention center. By square feet, it’s the largest JW Marriott to date.
The quality of construction and craftsmanship on this project can be attributed to the successful fabrication and use of mock-ups to visualize and approve proposed construction techniques. Additionally, the design and construction teams met weekly from the design development phase through the end of construction in order to continue the collaborative process.
During the construction phase, the first floor of guest rooms were completed and turned over a year before substantial completion. This allowed time for all trades to methodically work toward each milestone completion date and not be required to complete all 1,005 guest rooms at the same time. This provided for a very high-quality end product. Not only was turnover accomplished in geographical boundaries, but each mechanical, electrical and plumbing system status was tracked early on and completed accordingly.
