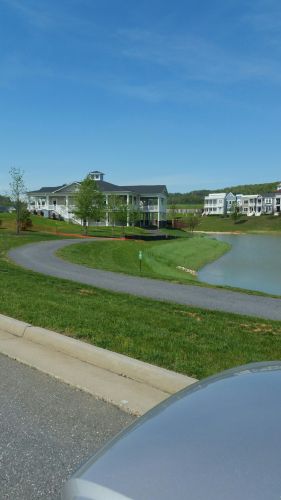
Olde Red General Contracting
Chantilly, VA 20151
Featured Project Return to Projects List
Preston Lake Community Clubhouse
Project Information
- Project Location:
- Harrisonburg, VA
- Status:
- Completed
- Structure Type:
- Club House / Community Center
References
- Client:
- Evergreene Homes
Scope Of Work
GROSS BUILDING AREA: 2,926 sq ft Clubhouse
This phase of the overall project involves the construction of the following new building:
12,926 sq.ft. Community Clubhouse
Pre-Construction Services – Responsible for value engineering the finished plans and specifications to reduce the overall costs without affecting performance or final appearance.
This building project includes complete structure including poured concrete foundation, slab on grade structural concrete, CMU block construction, Wood structural framing, commercial OTIS Elevator, finish carpentry, interior custom millwork, waterproofing & damproofing, spray foam/blown in insulation, built-up roof system, aluminum entry systems, cement siding, stile & rail wood doors, gypsum wall assemblies, ceramic tile finishes, T&G inlay with Faux beam ceilings, resilient/hardwood floor coverings, custom finish paintings, food preparation/warming kitchen, locker room & toilet accessories. Wet and Dry Fire Suppression Systems, Secure Access systems, Fire Alarm. Plumbing, HVAC, and Electrical systems designed and installed for seamless integration with future pool facility.

