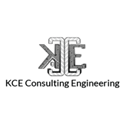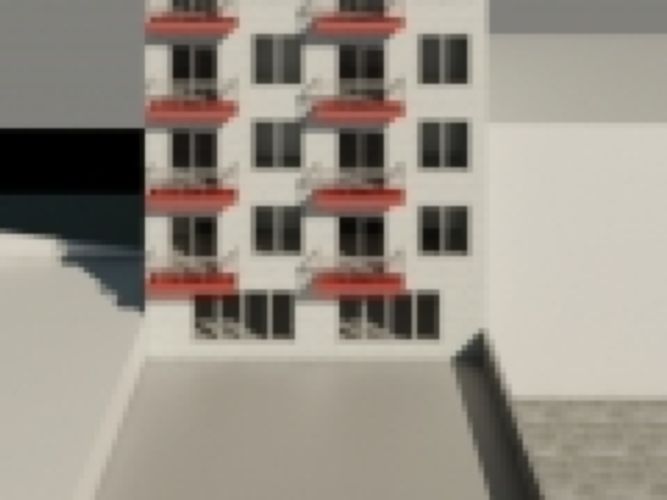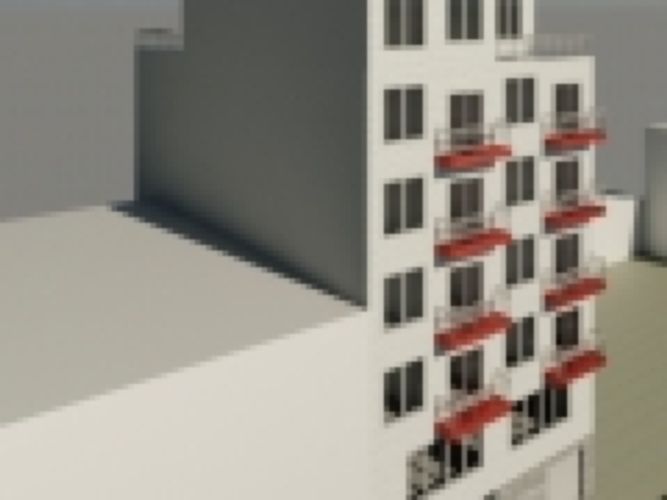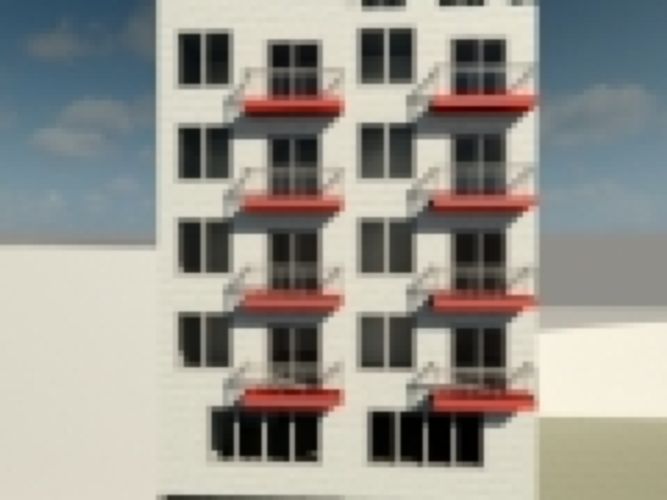
KCE Consulting Engineering PLLC
Manhattan, NY 10038
Featured Project Return to Projects List
1719 Nostrand Avenue
Project Information
- Project Location:
- Brooklyn, NY
- Status:
- Completed
- Structure Type:
- Residential Building
References
- Architect:
- TarLan Design-Build, LLC
Scope Of Work
This new 7 story steel framed building comprises of a total of 17 apartments – 2,700 square feet of ground floor retail space, 2,600 square feet of medical offices on the second floor, 2 apartments on the third floor, 4 on the 4th through 6th and 33 on the 7th floor. It also includes a cellar level below grade and an 8-car parking space. The building has access to its roof by means of both stairs and an elevator. An approximately 400 square feet terrace/recreation area is located on the 7th floor. The superstructure consists of hot-rolled structural steel beams and columns, with a composite floor system of concrete on metal deck. Diagonal cross-members (steel angles) and CMU shear walls were designed for to resist the lateral forces.



