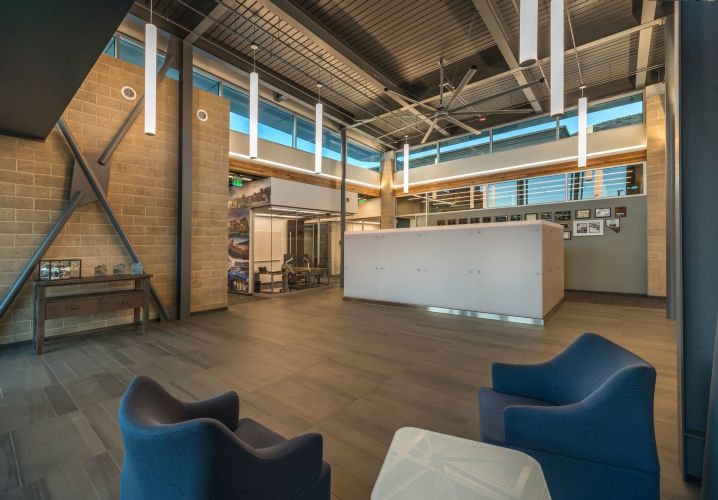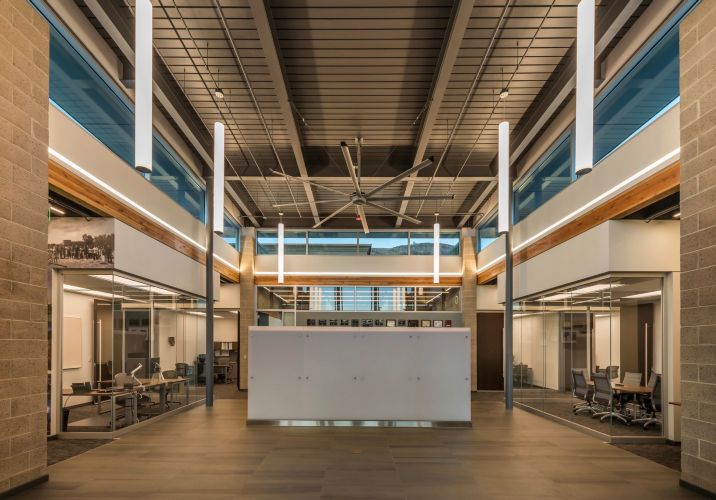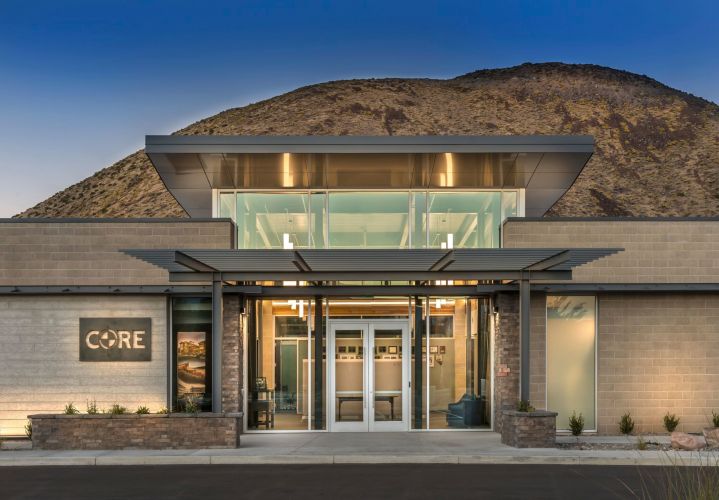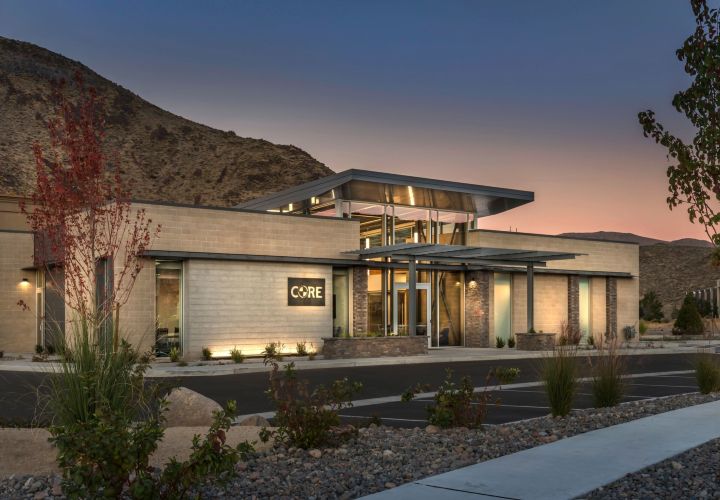
Featured Project Return to Projects List
CORE Reno – New Office Building
Project Information
- Project Location:
- Reno, NV
- Status:
- Completed
- Structure Type:
- Office Building
References
- Architect:
- H+K Architects
- Client:
- Reno CORE Office LLC
Scope Of Work
The CORE Reno – New Office Building project included the new construction of a 5,300-square-foot office building. The facility houses 10 offices, three conference rooms, and collaborative spaces. The project also features a state-of-the-art kitchen and restrooms. The office building was constructed on a concrete foundation with spread footings and a structural frame of steel, concrete masonry unit block, and wood. An exterior of concrete masonry unit, glass, metal panels, and concrete, and a TPO roof with metal panels completed the construction. The CORE Reno – New Office Building project now meets the needs of a growing workforce with the future capability to expand an additional 2,500 square feet.



