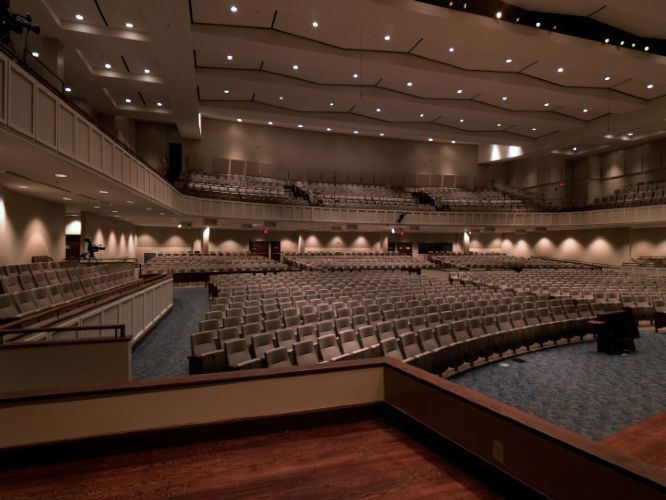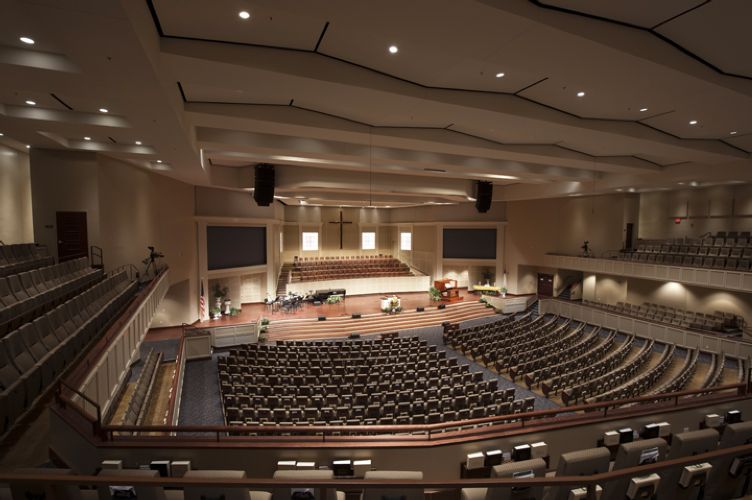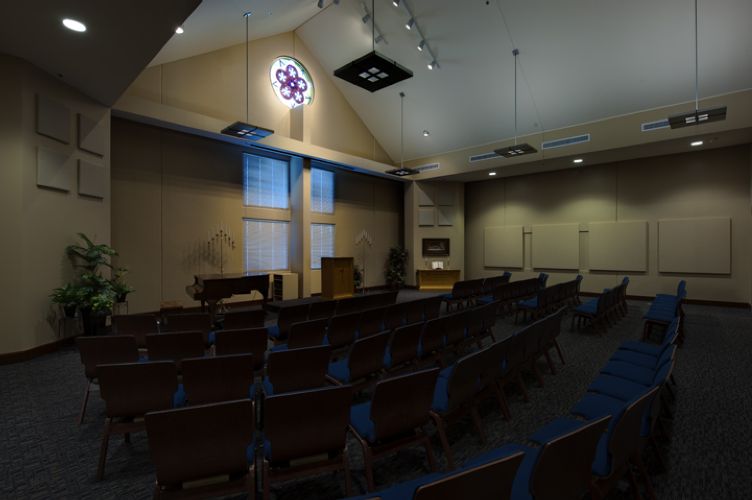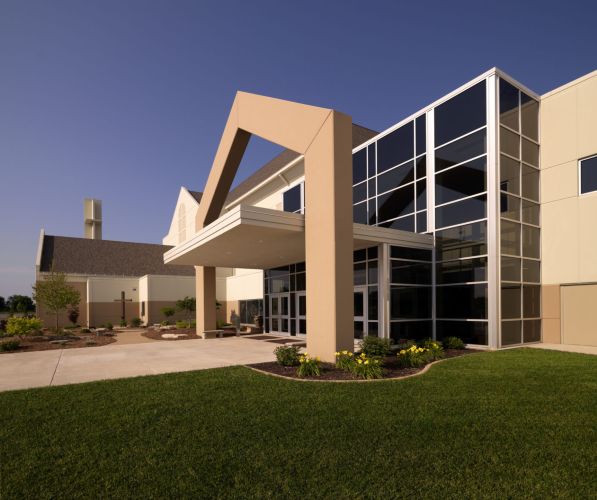
Featured Project Return to Projects List
Grace Presbyterian Church
Project Information
- Project Location:
- Peoria, IL
- Status:
- Completed
- Structure Type:
- Church / Synagogue
References
- Architect:
- Keach Architectural Design Inc
- Client:
- Grace Presbyterian Church
Scope Of Work
The Grace Presbyterian Church project, built for Grace Presbyterian Church, included the new construction of a 109,000 square foot religious worship campus located in Peoria, IL. The facility supports 22 acres of tree-line property and functions as a place of religious observance and education. The religious worship campus was constructed on a steel structural frame with a brick exterior. The project also features a new 1,200 seat sanctuary with a 400 seat capacity balcony, atrium, music suite, chapel, kitchen, multipurpose room for use as a gymnasium and fellowship hall, children’s education wing, administrative offices for staff and clergy, classrooms for adult programs, and a youth center. Earthwork, site utilities, curb and gutter, and asphalt paving completed site work. The Grace Presbyterian Church project now provides a picturesque place of worship for the community.



