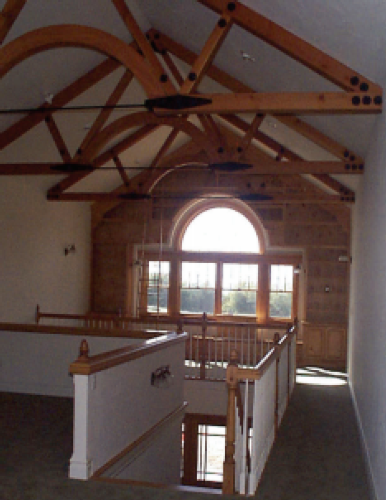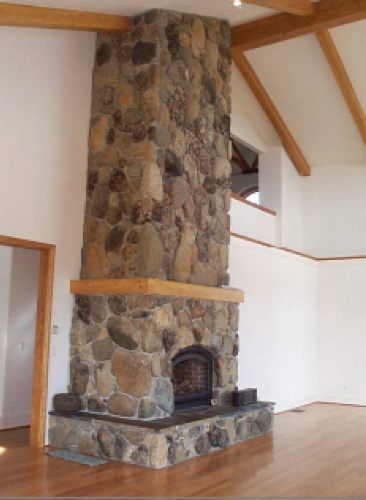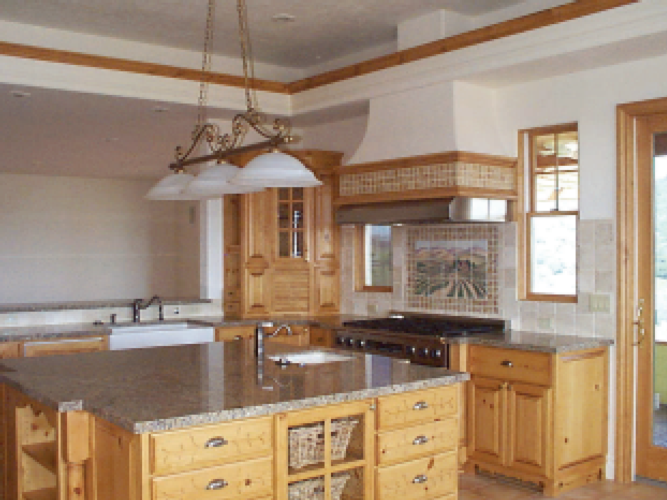A
Featured Project Return to Projects List
Williams Ranch Home
Project Information
- Project Location:
- CA
- Status:
- Completed - Jan 2002
- Structure Type:
- Residential Building
Scope Of Work
This custom-designed 6,307 sq. ft. California Ranch style home, located on a large oak-studded site, has a detached 864 sq. ft. garage and a 2,240 sq. ft. covered wrap-around porch. Much effort was directed toward customizing the interior to ensure cohesiveness with the overall architectural design of the home. It features custom cabinetry throughout, pine moldings and doors, large dormers and custom trellises. Construction was completed in spring of 2002.


