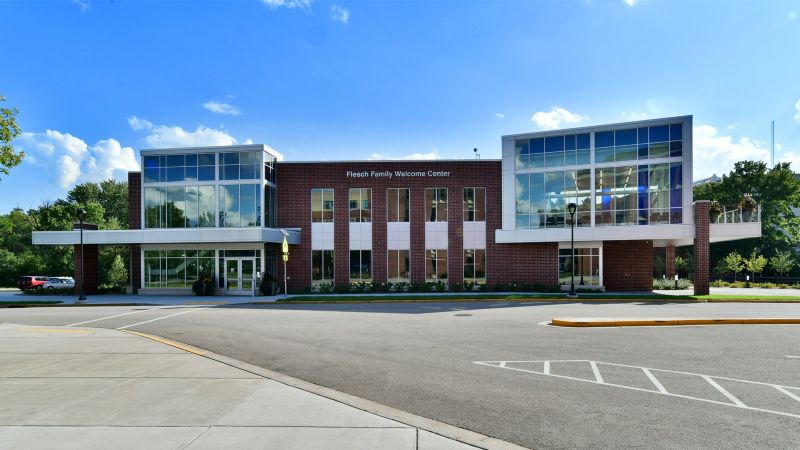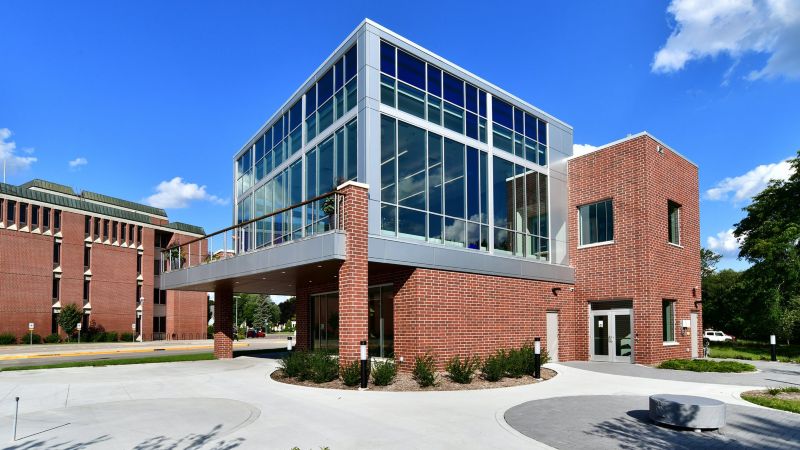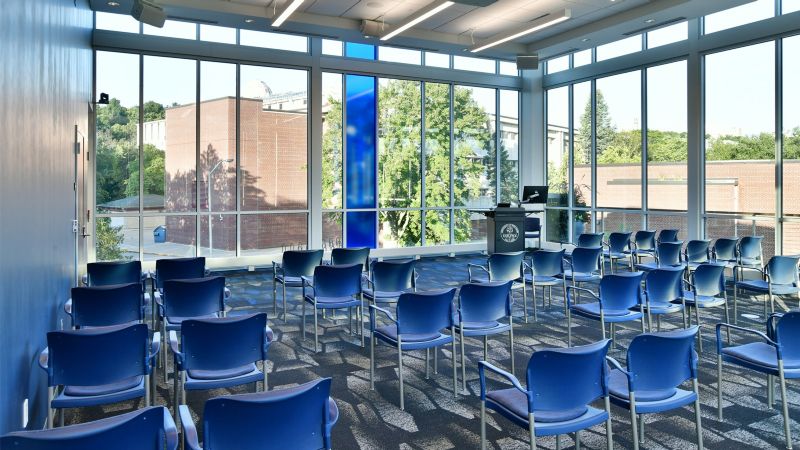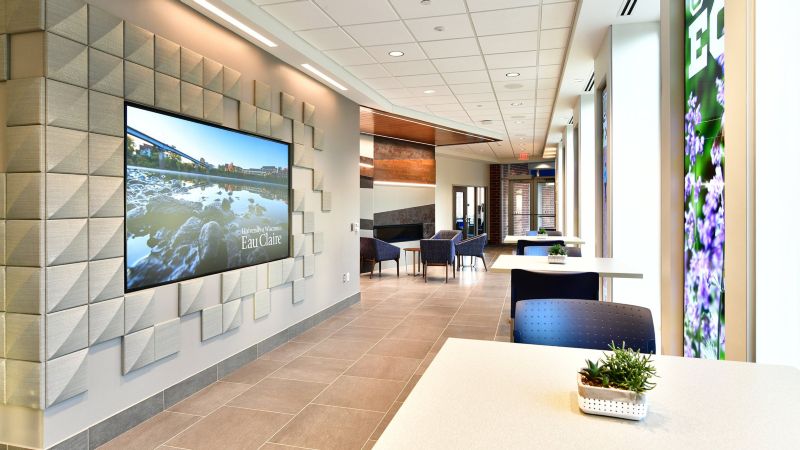Featured Project Return to Projects List
UW-Eau Claire Flesch Family Welcome Center
Project Information
- Project Location:
- Eau Claire, WI
- Status:
- Completed - Jun 2021
- Structure Type:
- Office Building
Scope Of Work
The new 14,608-square-foot, two-story Flesch Family Welcome Center features a check-in desk to greet visitors, and a pre-function hall with a welcoming fireplace featuring maple and ash reclaimed wood from campus trees. The second floor's large presentation room has floor-to-ceiling windows and can accommodate up to 100 people. There is also office space, meeting rooms, and a conference room, which the admissions office will utilize. The UW-Eau Claire Foundation and Alumni Association offices will also call this building home. The facility includes state-of-the-art technology in the presentation and event spaces and has an array of digital displays throughout the facility.





