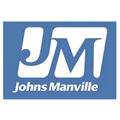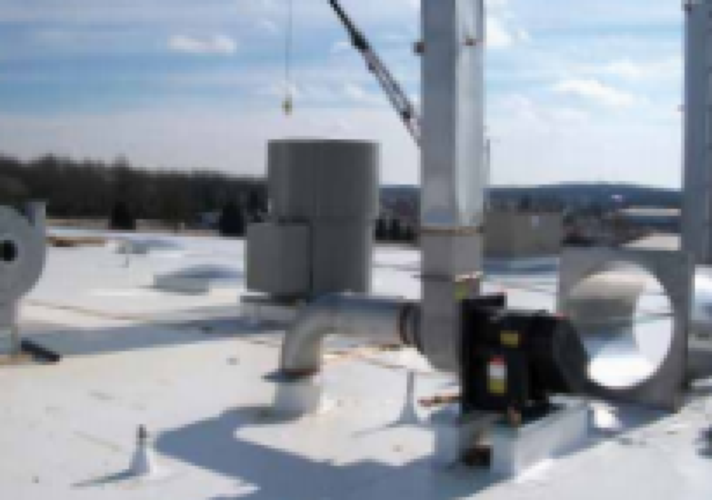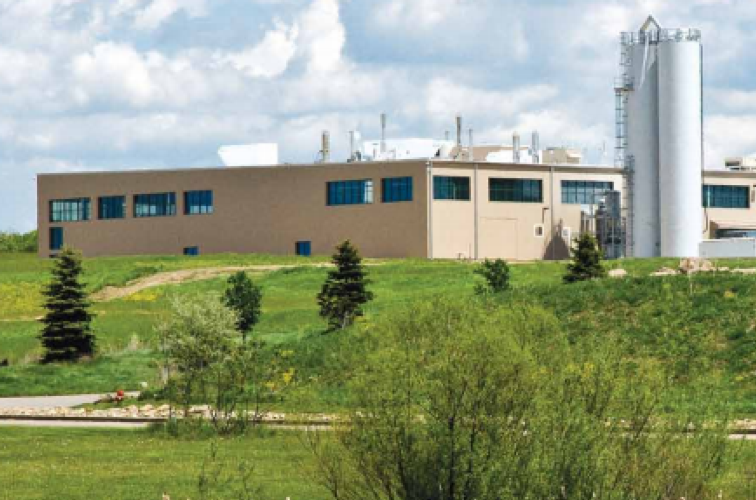
Johns Manville
Denver, CO 80202
Featured Project Return to Projects List
Shearer’s Foods
Project Information
- Project Location:
- Massillon, OH
- Status:
- Completed
- Structure Type:
- Manufacturing Plant
- LEED Certification (target):
-
 Certified
Certified
References
- Architect:
- John Patrick Picard Architects
- General Contractor:
- Schumacher Construction Co., Inc.
Scope Of Work
Description: Sustainability practices have long been an operational focus of this snack food manufacturer
headquartered in America’s heartland. Beginning as a meat market in the early 20th century, Shearer’s Foods
today produces nearly 230 million pounds of snacks in five facilities across the nation, and has gained a reputation for industry-leading custom manufacturing and private-label production. Its family of brands is a preferred
source for top retailers across the U.S., and through its private-label customers Shearer’s products are
sold and enjoyed worldwide. This increasing demand spelled the need for expanding manufacturing and
distribution operations.
Challenges: In 2008 Shearer’s reported, “We went in with a ripple – a new flavored potato chip – and out with
a big green bang, announcing a major commitment to support the planet’s sustainability and invest in our community with a new modern facility in nearby Massillon.” Their aspiration was to build the first Gold-Certified
Leadership in Energy and Environmental Design (LEED) food manufacturing plant in the entire state of Ohio.
By Phase One’s dedication in August 2010, however, Shearer’s had far exceeded its goal and the U.S. Green
Building Council® awarded the facility a rare Platinum rating, making it “the first food company – most
certainly the first snack food manufacturer – in the world to gain this distinction,” according to Advanced
Industrial Roofing Inc. (AIR) president Fred Horner. The dedication ceremony was attended by state and local
officials as well as Robert Watson, considered the father of LEED. The building was constructed with at least
22% recycled materials and uses 30% less energy in manufacturing than industry standards.
Solution: According to AIR’s John May, “Day-to-day operations at this new state-of-the-art snack food
plant make big demands on its roof. Roofing materials must be able to resist exhaust tower spills of salts
and oils used in the production processes below. They have to remain watertight during frequent cleaning,
and they have to perform for years, growing with the operation. As additional lines are added to meet the
increasing demand for Shearer’s snacks, there will be increased demand on that roof as well, with additional
exhaust outlets and skylights for increased ambient lighting in the production process.”
Picard Architects easily met Shearer’s needs and LEED specifications with their roof design: a “cool”
white reflective JM PVC Membrane and stainless steel gutters, fascia and accessories. With the
completion of Phase Two, the operations at Shearer’s new Millennium Manufacturing Facility are covered
by a 110,000-square-foot JM PVC roof with a proven record for durability,
longevity and energy efficiency


