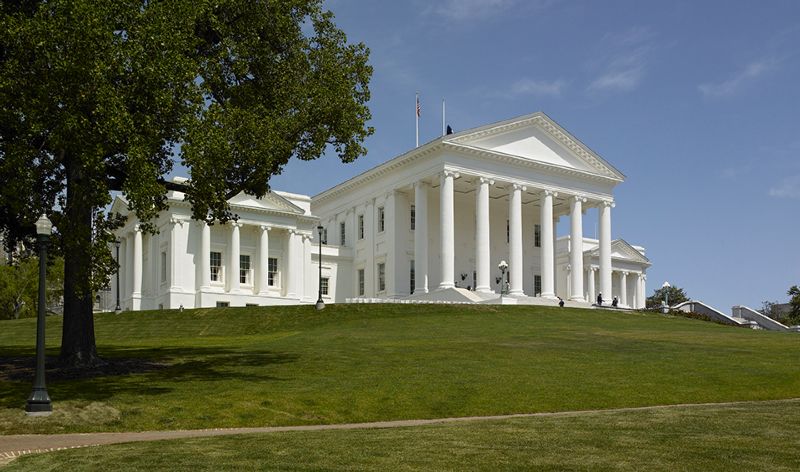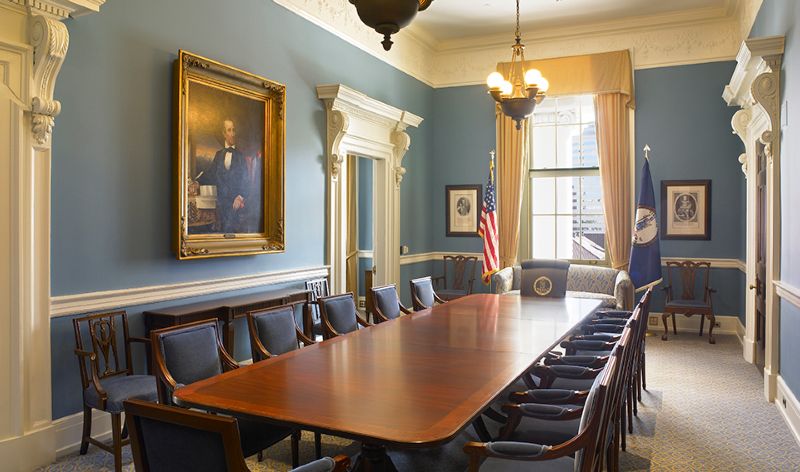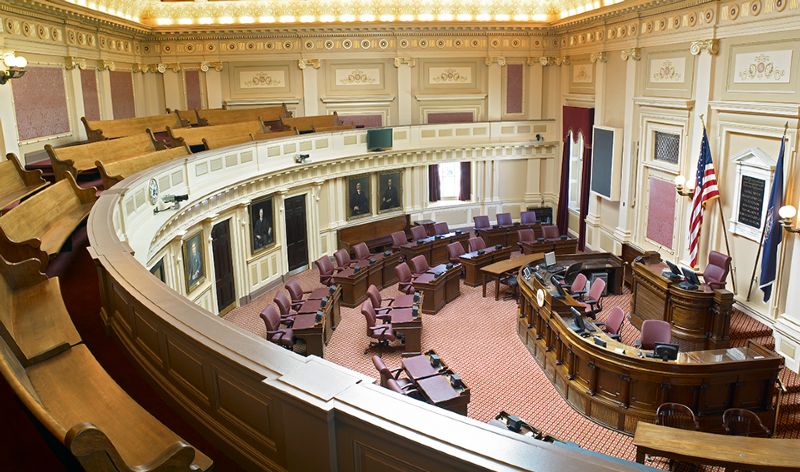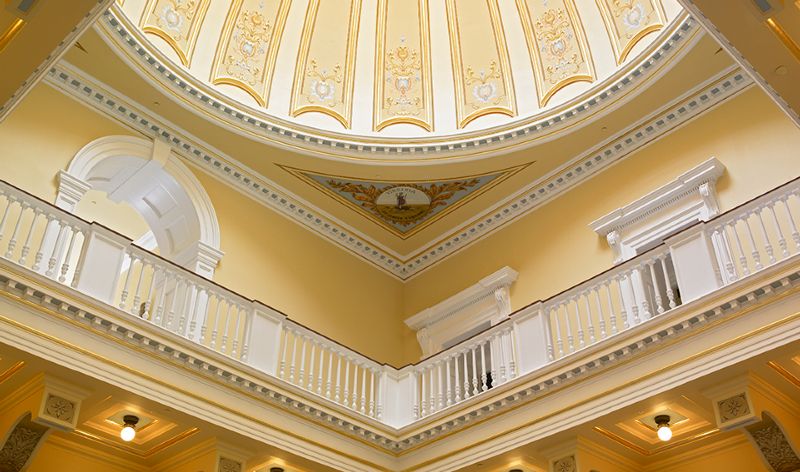
Featured Project Return to Projects List
Virginia Capitol
Project Information
- Project Location:
- Richmond, VA
- Approx Contract:
- $90,000,000
- Status:
- Completed
- Structure Type:
- City / Town Hall
Scope Of Work
The Virginia Capitol Restoration and Renovation was a legacy project and included the complete renovation and restoration of the Capitol building, construction of a new underground Capitol Extension with support tunnels, utilities, and site work.
Thomas Jefferson was the architect of the original building with foundations being laid in 1785. It is the nation’s oldest working Capitol, having been continuously in use since 1788. Of great architectural significance is that the building is the first instance in the world of an ancient temple being adapted to modern legislative purposes. Apart from architecture, the Virginia Capitol is very historic. Within its walls, Aaron Burr was tried for treason in 1807 and the Virginia Constitution was written in 1834. It served as the Capitol of the Confederacy during the U.S. Civil War. The Capitol also houses Virginia’s most treasured and valuable artwork: a life-sized marble statue of George Washington carved by Houdon in 1786. Standing in the rotunda, it is the only statue of Washington sculpted while he was alive.
The construction management team provided full pre-construction services including estimating, scheduling, constructability review, design phase investigation and testing, and master plan site logistics. Extensive planning was necessary for the success of the project as new electrical, HVAC, sprinkler, telecommunications, audio visual and security systems were added to the historic building, which was never designed to accommodate modern systems. The team was able to successfully add these utilities while carefully concealing them within the original brick structure.
The project included the complete removal of existing utilities which were in a state of disrepair, a secure visitors entrance in the new underground space, an exhibit/educational area, additional administration space, a new utility loop to support the renovation and incorporation of new mechanical, electrical, life safety and technology systems into the building so that it functions effectively for the next 100 years. The team was also able to modify the first floor slab to a raised access floor system which resulted in additional space for floor utilities as well as increased access for maintenance staff, faster installation time and lower cost.
To ensure that the historic building was completely preserved during excavation and demolition work, an archeologist was hired to observe all activities during these stages of construction. Stop Work orders were observed when historically significant artifacts were uncovered to allow for proper preservation and documentation. During this phase, the original foundation of the Capitol Building was uncovered, a record of the General Assembly from 1864 was found, and the original Jeffersonian era frame of the door into the east and west entrances were revealed.
Christman was careful to protect and preserve materials such as woodwork from the Jeffersonian era, marble floors and wainscot, and millwork in the large rotunda during construction, restoring them as part of the final finishes. The historic statue of George Washington was protected in a climate-controlled case throughout the construction process. Christman also implemented Orientation meetings with all trade contractors and construction workers to educate all involved on the project about proper procedures involving historic artifacts and materials to stress the importance and sensitivity of the preservation of such materials.
The project required a complex soil retention system to complete underground construction work. A specialty contractor from France was hired to assist in this aspect of the project, constructing a slurry wall, which is a concrete retaining wall constructed in the ground to provide excavation support. Through careful planning, detailed work and a highly complex, fully automated computer controlled monitoring system, the team successfully met the requirement of allowing the Capitol to settle no more than 8mm throughout the excavation process. This requirement was incredibly challenging as the 35 ft. deep hole was located only nine feet in front of the main entrance to the historic capitol. Laser measurements were taken of multiple target points on the building every 15 minutes, allowing project engineers and architects in various locations to see the settlement measurements of the building at any time. Through precision work and detailed planning, the “precondition grouting” implemented prior to construction of the slurry wall, and reinforced earth under the foundations of the building successfully prevented the capitol from settling no more than 6mm.
To ensure minimum disruption to the busy area in which the Capitol is located, Christman successfully worked with the Capitol Police, Department of General Services and City of Richmond to develop a plan to control traffic and protect pedestrians surrounding the construction area. The team successfully met the challenge by implementing high security, safety regulations and patrolled areas requiring proper documentation for entrance to the site.



