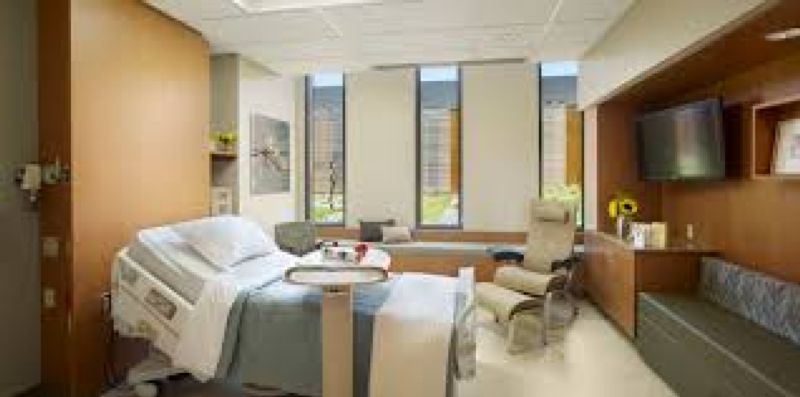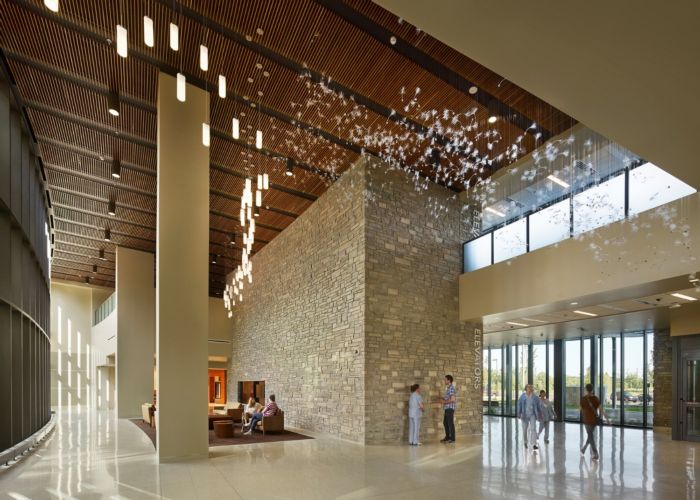Chapel Electric Co.
Dayton, OH 45420
Featured Project Return to Projects List
Owensboro Health Regional Hospital
Project Information
- Project Location:
- owensboro, KY
- Status:
- Completed
- Structure Type:
- Hospital / Nursing Home
Scope Of Work
Delivered using an integrated project delivery approach, the Owensboro Medical Center Replacement Hospital is a 781,000-square-foot, 350-bed hospital and integrated health campus located on a 160-acre site. The hospital includes a nine-story patient tower with supporting ancillary buildings. In order to achieve the goals established early on and ensure delivery on the vision, Turner chose to pursue an innovative approach in constructing its new medical campus. Utilizing integrated project delivery, a method where all team members were hired prior to the start of the project and signed an agreement, the project team agreed that the total cost of construction would not exceed $385 million. By taking this approach, Owensboro Health was able to add $5 million to the Scope of the project without increasing its overall budget Every floor offers patients and families extraordinary views of the picturesque campus that includes ponds, gardens and trees. Indicative of the rethinking inherent in the new design, tools for patient care are out of sight but within easy reach in each of the 400-square-foot rooms, which are one-third larger than the patient rooms in the previous hospital. Rather than a central nurses' station, a work area is tucked outside each patient room, allowing nurses to stay closer to patients.



