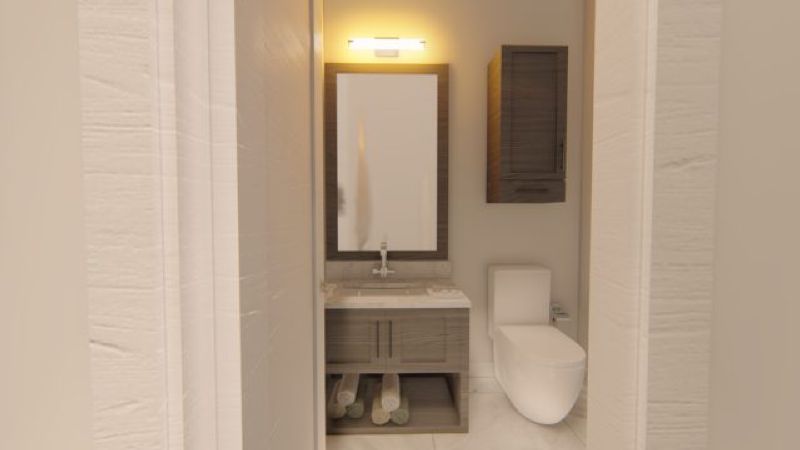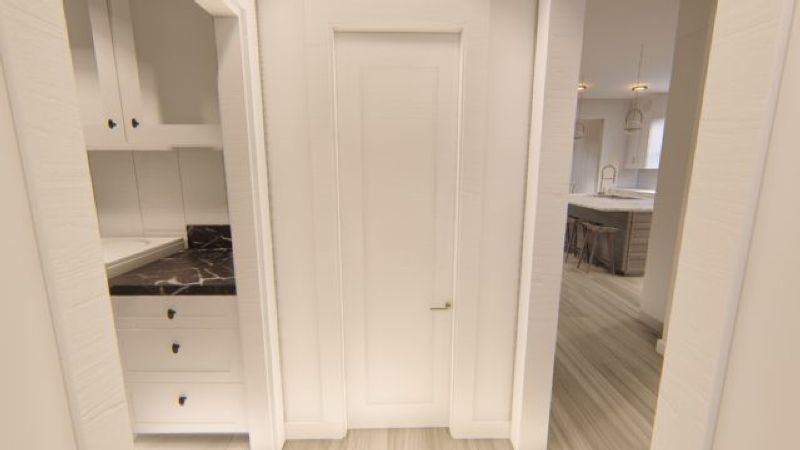
Featured Project Return to Projects List
Castle Hill Plan
Project Information
- Project Location:
- TX
- Status:
- Completed
- Structure Type:
- House
Scope Of Work
This wonderful 4 bedroom 3 ½ bath provide a cozy and warm feeling of a house. Featuring a formal dining room that is connected to the butlers pantry and an open concept living room and kitchen gives the home owners a welcome feeling for hosting family and friends. This spacious home does not lack in other amenities such as the master closet which is attached to the utility room as well as a study which are conveniently located all on the first floor. When retreated to the second floor you enter a nice large second large living area and a balcony to overlook the entry from down below. With additional 3 bedrooms upstairs and 2 more bathrooms there is plenty of space for your family.



















