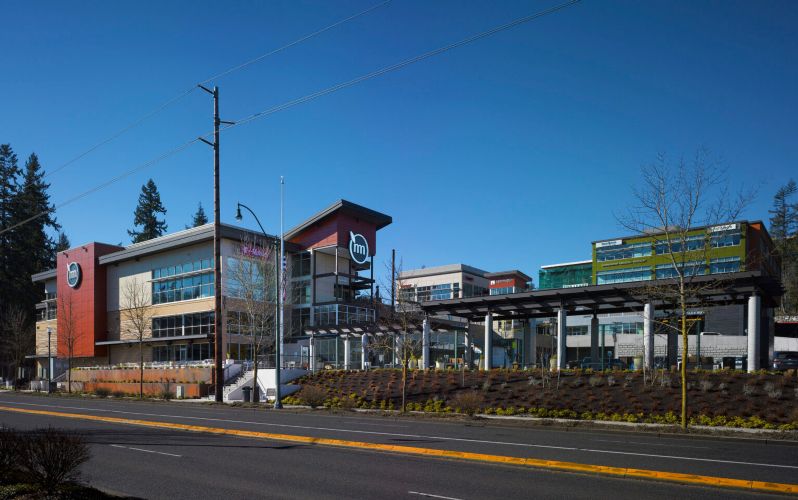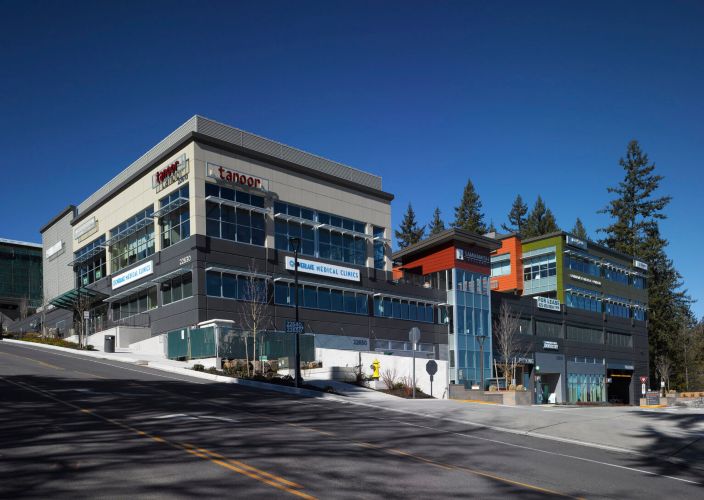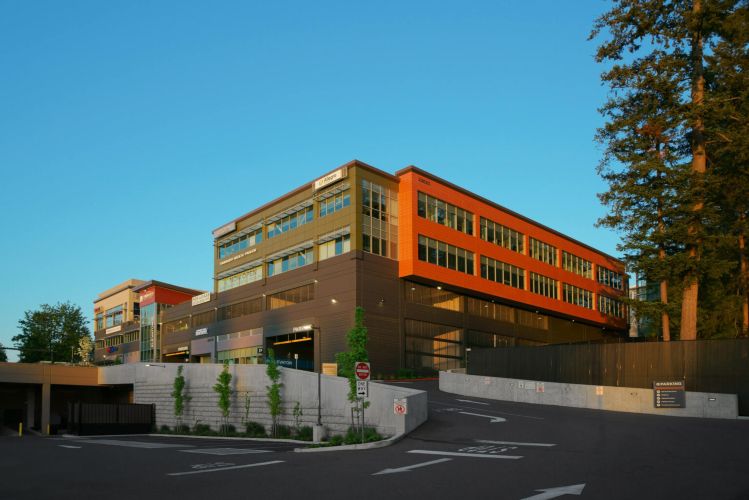
Featured Project Return to Projects List
Sammamish Village
Project Information
- Project Location:
- Sammamish, WA
- Status:
- Completed
- Structure Type:
- Mixed Use
References
- Architect:
- Lance Mueller & Associates
- Client:
- Sammamish Village, LLC
Scope Of Work
A new comprehensive mixed use complex, featuring healthcare, grocery, and retail in one convenient location.
This new mixed-use complex project included a medical office building, Metropolitan Market grocery store and space for up to 18 commercial and retail tenants. The complex also has a multi-tier parking structure, allowing for parking of up to 344 vehicles and structural-parking decks designed to accommodate fully-loaded semi-trucks.
The site development involved the installation of a 1,000,000-gallon stormwater detention vault, exportation of 100,000 CY of soil, 30-foot-tall temporary shoring walls, installation of a new 25-foot-deep sewer main and existing overhead to underground high voltage power line conversion.
Structures are composed of reinforced concrete and structural steel. The exterior envelope of the buildings is a combination of elastomeric coatings over exposed concrete, metal siding and fiber-cement siding with an integral rain-screen system.




