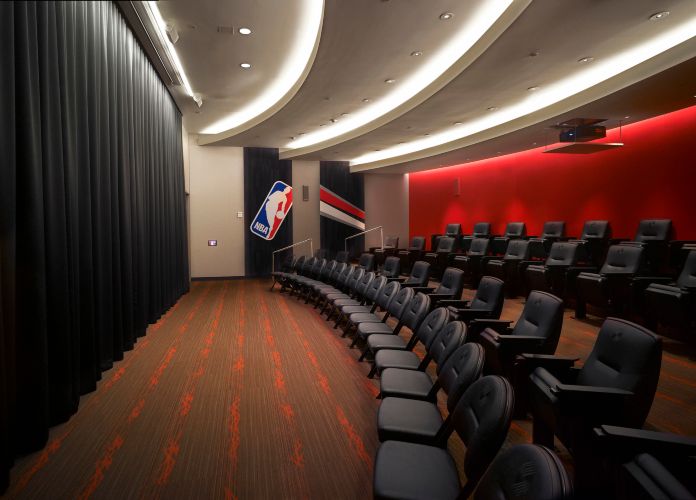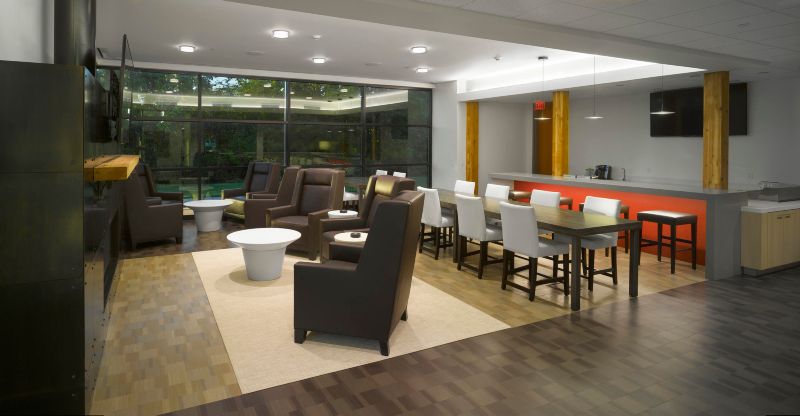
Featured Project Return to Projects List
Trail Blazers Training Facility
Project Information
- Project Location:
- Portland, OR
- Status:
- Completed
- Structure Type:
- Mixed Use
References
- Architect:
- GBD Architects
- Client:
- Portland Trail Blazers
Scope Of Work
Renovating a beloved sports team headquarters into one of the finest in the league.
This project involved a two-phase renovation. Phase I included new locker rooms, exercise and training space, coach offices, a video editing suite, players/coaches viewing theater and massage rooms, exercise space, barber’s chair area, interview room, kitchen and support spaces. Phase II entailed a new kitchen, interns room, office space, coaches locker rooms, and an entry that incorporated a custom glue-laminated ceiling and exterior canopy. The project also consisted of adding onto the facility with a new structure and creating a new media space.



