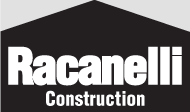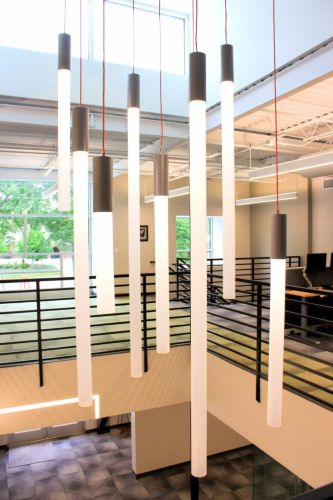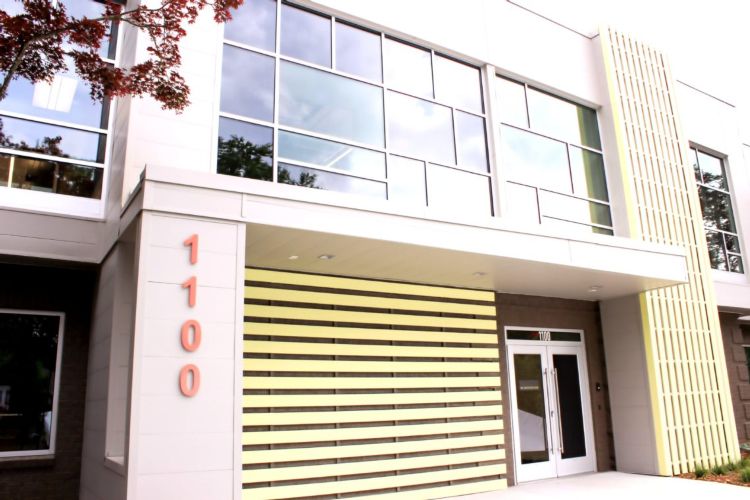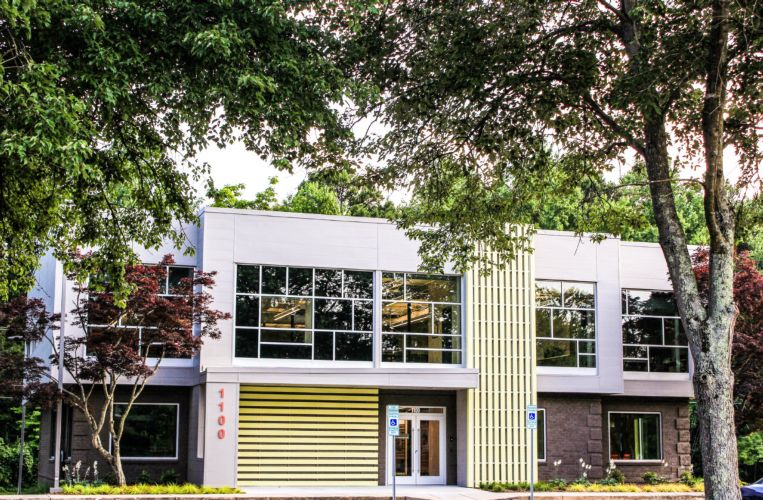
Featured Project Return to Projects List
HH Architecture
Project Information
- Project Location:
- Raleigh, NC
- Approx Contract:
- $1,000,000
- Status:
- Completed - Mar 2018
- Structure Type:
- Office Building
References
- Architect:
- Kristen Hess, HH Architecture
- Client:
-
Kristen
Hess
(919) 828-2301Kristen M. Hess, Steven A. Hess
Scope Of Work
Racanelli negotiated a cost-plus contract with HH Architecture to build their new corporate office near the beltline in Raleigh. This contract consisted of performing preconstruction services, value engineering, design considerations, and input.
The project was a total gut and renovation of an existing two-story building. The exterior of the building has been updated with the addition of new metal panes on the second-floor facade and expanses of north-facing storefront windows on the ground level. An accented waterfall canopy was added to create a sense of entry and create a cohesive exterior design. The interior office space is an open concept floor plan. A large opening was created between the first and second floors to connect both levels of the office and bring natural light down to the entry level of the building with an added skylight monitor. Work included strategic sustainable features including daylighting and an electric car charging station.



