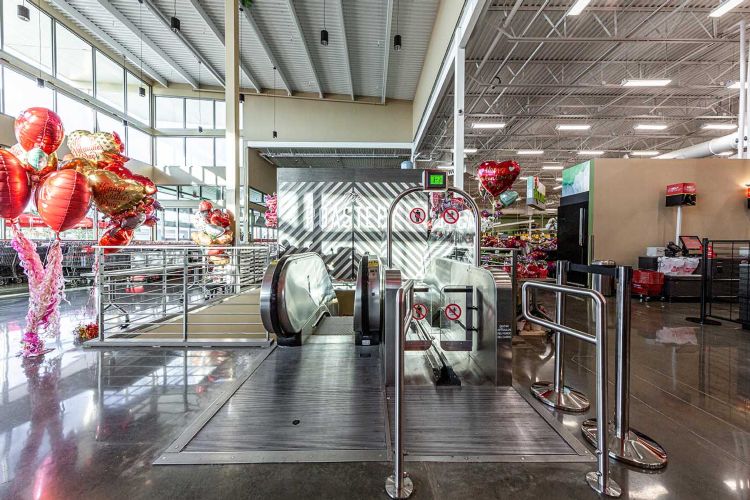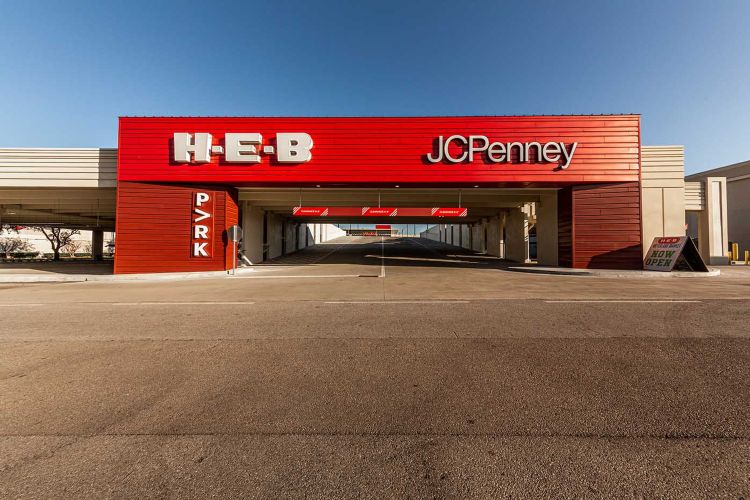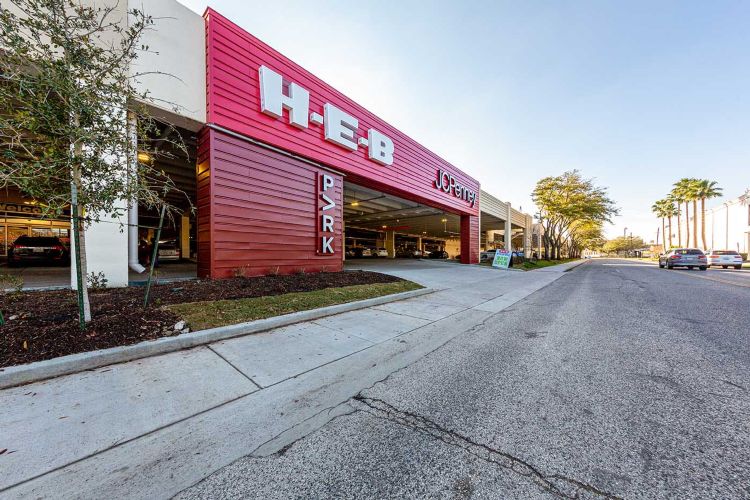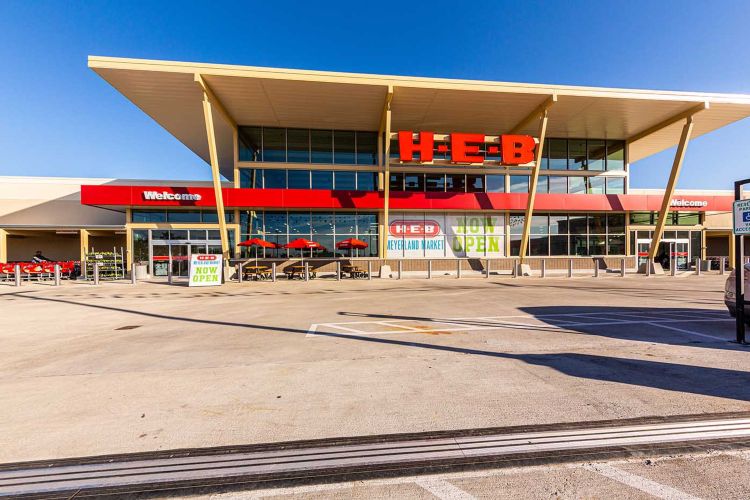
Featured Project Return to Projects List
Meyerland Plaza and H-E-B Meyerland Market
Project Information
- Project Location:
- Houston, TX
- Status:
- Completed
- Structure Type:
- Retail Store
References
- Owner:
- Fidelis Realty Partners H-E-B
- Architect:
- Boucher Design Group LLC Selser Schaefer Architects
Scope Of Work
SpawGlass completed the Meyerland Plaza project in three phases with two different owners. Working with Fidelis Realty Partners, Phase 1 consisted of partial demolition of an existing structure, build-out of an optometry office and a major utility overhaul to the existing mall. During Phase 2, SpawGlass worked directly with H-E-B to construct the new, 94,638-square-foot H-E-B Meyerland Market on a podium deck. The store, which boasts many local touches, is equipped with elevators and escalators for convenient access to multiple parking areas. Working with Fidelis Realty Partners again in Phase 3, work included construction of a new two-level, 206,000-square-foot, pre-cast parking garage and a pedestrian sky bridge connecting the new parking garage to the existing mall. During Phase 3, SpawGlass also constructed core and shell space under the H-E-B podium deck to be built-out at a later date by a future tenant.



