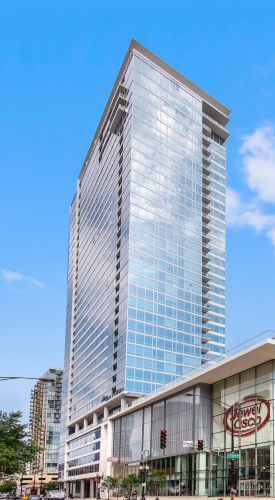
Featured Project Return to Projects List
The Sinclair
Project Information
- Project Location:
- Chicago, IL
- Status:
- Completed
- Structure Type:
- Apartments & Condominiums
References
- Architect:
- SCB
- Client:
- Fifield Companies
Scope Of Work
A 35-story, 390-unit luxury apartment tower located in the vibrant Gold Coast neighborhood. The Sinclair’s premier community amenities include a state of the art fitness club with yoga studio, cinema and party rooms for hosting, a resident lounge, game room, and the largest outdoor amenity deck in the neighborhood with a pool and spa, intimate seating areas, grill center, fire pit, and dog run. Interior finishes include quartz countertops, stainless steel appliances, plank flooring throughout, large windows, spa-inspired bathrooms, and washer and dryer in every unit.
As part of the project, a new Jewel-Osco Grocery Store is housed in the building’s 60,000 sf retail space. The store’s ground floor features a wide array of groceries as well as hot and cold bars, stations for making burritos, sushi and other fare, as well as a Starbucks. The second floor includes Division on the Rocks, a full bar with servers, as well as the liquor section and a walk-in wine cooler.
