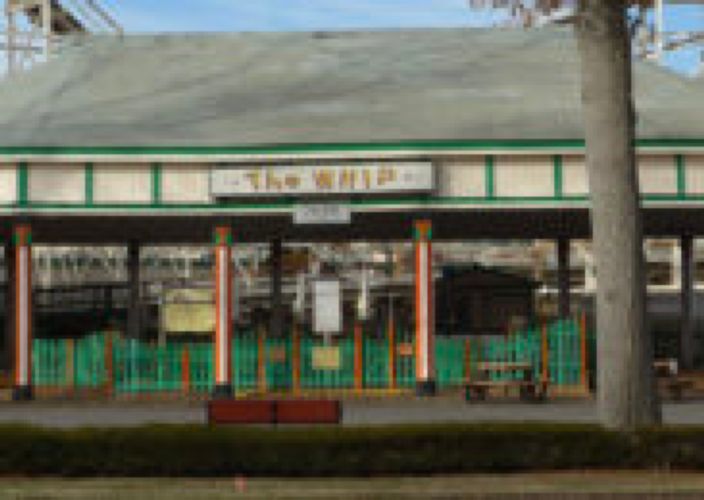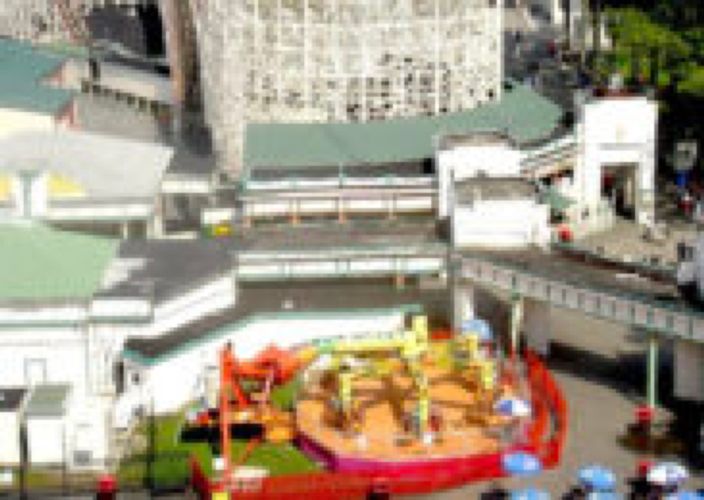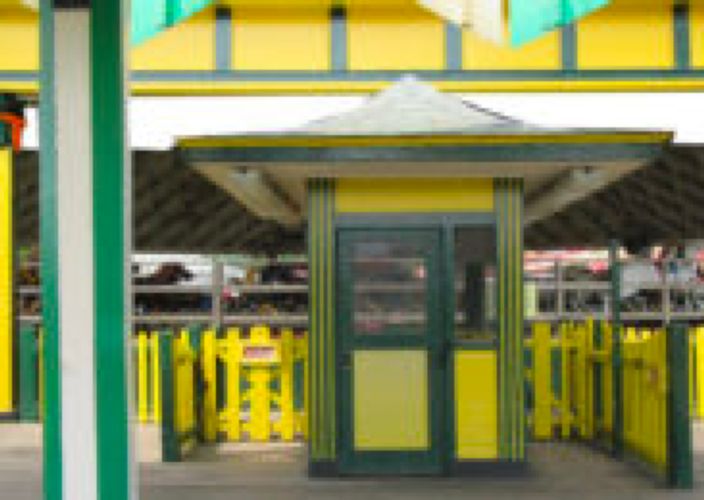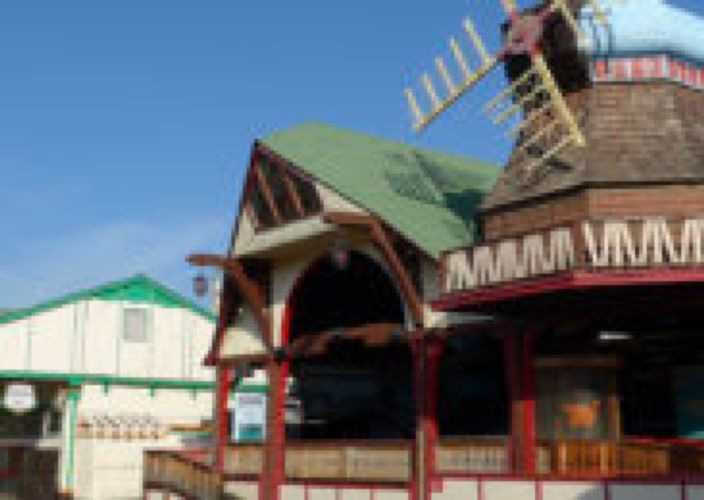The LiRo Group
Syosset, NY 11791
Featured Project Return to Projects List
Rye Playland Master Plan Implementation, Rehabilitation, and Upgrades
Project Information
- Project Location:
- Rye, NY
- Approx Contract:
- $30,000,000
- Status:
- Completed
- Structure Type:
- Government
References
- Client:
- Westchester County Department of Public Works
Scope Of Work
Overview
LiRo is providing architectural and engineering design, construction administration, and program management services for the Rye Playland Rehabilitation and Upgrades project.
About the Project
At the core of the project deliverables is a comprehensive scan of the entire Playland park, compiled from both aerial drone imagery and scans from our cutting-edge laser machines on the ground. Playland Park was originally constructed in the 1920s and is listed on the National Register of Historic Places.
Projects included in the Phase I Capital Construction Program are:
Rehabilitation of the historic Carousel and Derby Racer rides, including roofing replacement, upgrades to fire protection and roofing systems, painting, and structural stabilizations (foundations)
Upgrades to the seven south bathhouse storefront shops in preparation for tenant build-out, including upgrading fire protection, lighting, electrical, and mechanical systems
Rehabilitation of the arcades including compliance with all building and handicapped access codes, structural stabilization, and roofing and siding replacement
Rehabilitation of the Playland employee areas and restroom areas, including building compliance, roofing and siding replacement, and upgrades to plumbing, fire protection, and mechanical systems
Replacement of existing incoming switchgear including the construction of a new switchgear building and installation of new primary electrical service
Projects to be included in the Phase II Capital Construction Program are:
Structural rehabilitation of the historic tower foundations including subsurface investigations, shoring of the existing tower, and rehab of the existing timber foundation piles
Reconstruction of the Playland food areas, including compliance with all building and handicapped access codes, structural stabilization, and upgrades to lighting, electrical, and mechanical systems
Restoration of the administration building’s interior including modification to the layout and structural stabilization
Rehabilitation of the Fountain Plaza entrance area including the removal of existing mini golf course, removing existing asphalt paving, installing new plaza pavers, and upgrading and/or replacing plaza utilities
Rehabilitation and redesign of the main parking lot, including restriping, milling and paving, and installation of new ticket booths, islands, landscaping, bio-swales, and drainage systems
Outcome
This project is currently in design development.



