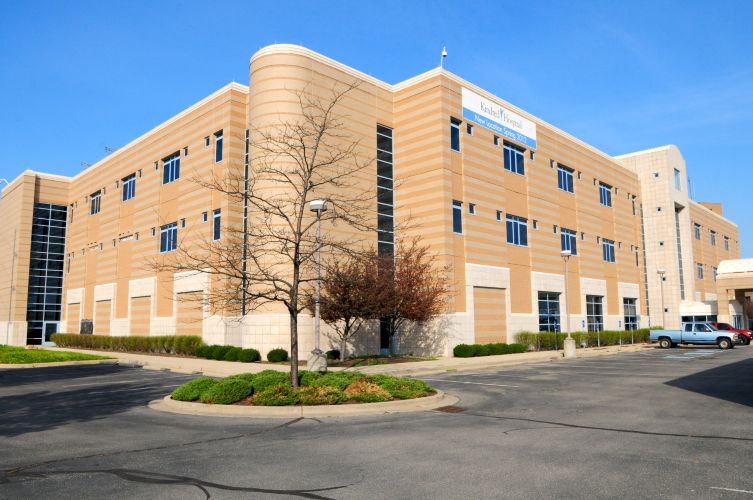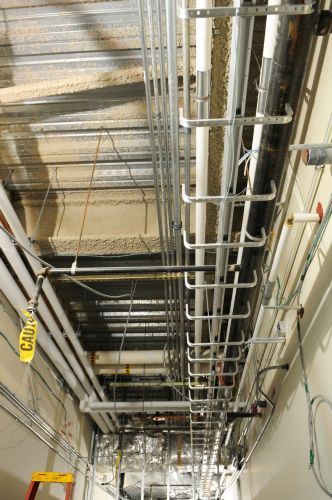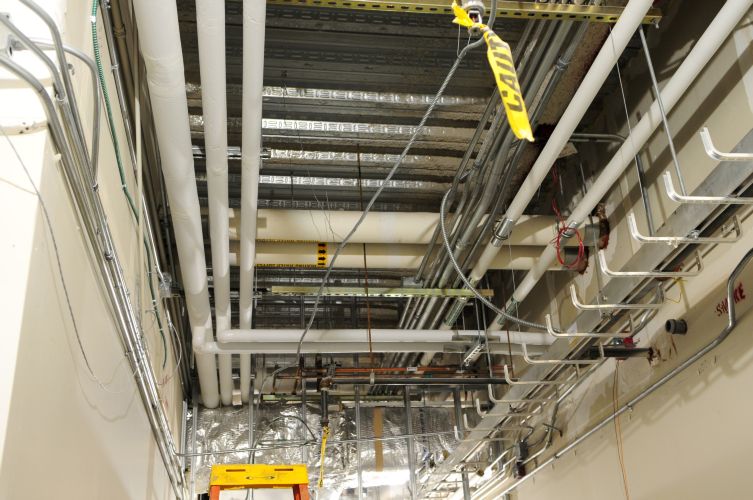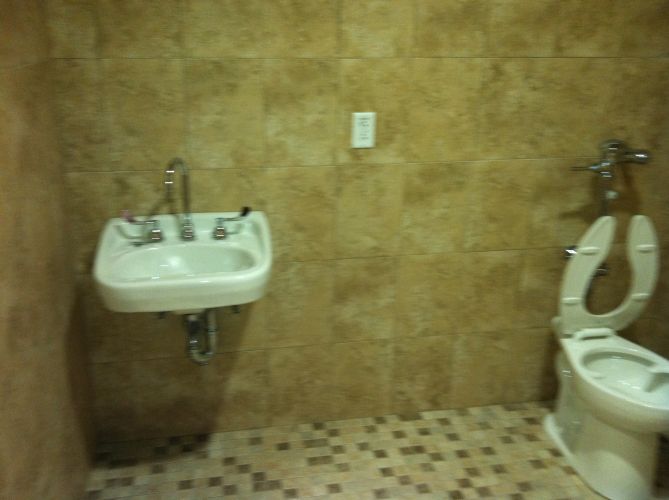
TP Mechanical Contractors, Inc.
Cincinnati, OH 45240
Featured Project Return to Projects List
Kindred Hospital
Project Information
- Project Location:
- Dayton, OH
- Approx Contract:
- $1,200,000
- Status:
- Completed - May 2012
- Structure Type:
- Hospital / Nursing Home
References
- Owner:
- Kindred Healthcare
- Architect:
- The Estopinal Group, LLC
- General Contractor:
- Kitchell Contractors Inc, of AZ
Scope Of Work
Kindred Hospital Dayton is a long-term acute care hospital specializing in the treatment and rehabilitation of patients with medically complex conditions that require extra medical attention and extended hospital stays. Patients at Kindred Hospital depend upon ventilators, IV therapy, dialysis or extensive clinical care due to medically complex conditions. Many of the hospitals’ patients have serious pulmonary or cardiac disease, pressure wounds or post-operative complications. A facility offering this kind of care requires precise and intricate mechanical systems.
When it came time to relocate the facility to the building that formerly housed the Dayton Heart Hospital, substantial renovations were required. TP Mechanical was pleased to take on an aggressive schedule and the uniquely challenging plumbing package for the tenant fit-out phase.
TP Mechanical leveraged in-house Coordination, Prefabrication and CAD Design teams to tackle the intricacies of the renovation and remodel of existing mechanical systems. The renovation phase called for demolition of mechanical and plumbing systems, removal of piping, capping out mains and modifying existing conditions. An entire new third floor was designed out and med gas panels for oxygen service were installed.
The prefabrication department answered the challenge of limited ceiling space by engineering a custom, mini corridor rack system capable of carrying domestic supply, return water and medical oxygen service line. The racks were built on a uni-strut brace to accommodate multiple systems and featured seismic cabling for stability. The prefabricated rack systems were 20 feet long, which reduced welding time and allowed for direct, swift connection into patient rooms. This ultimately minimized costs and sped up the process so that we could meet an extremely tight schedule deadline.
Kindred Hospital Dayton, once restricted to 30,000 square feet, now covers 132,000 square feet and offers 67 patient beds, including 12 new beds dedicated to intensive care. Due to in-house teamwork and coordination with all parties involved in the project, the doors were open right on time.
“[TP Mechanical team members] provided a wealth of insight on how to work through the challenges we uncovered in this building… [They] had passion for quality craftsmanship and finding proactive ways to increase production all while being one of the safest crews on site.” – Philip Daugherty, Senior Project Superintendent, Kitchell Contractors



