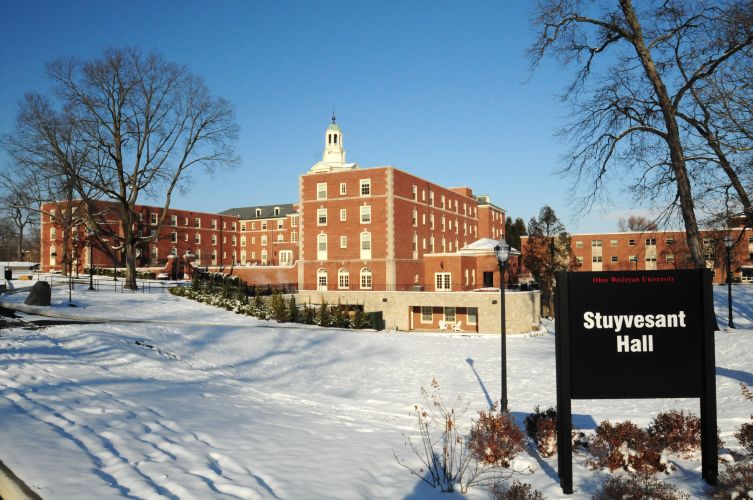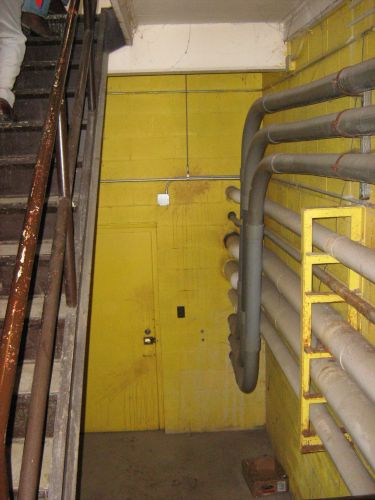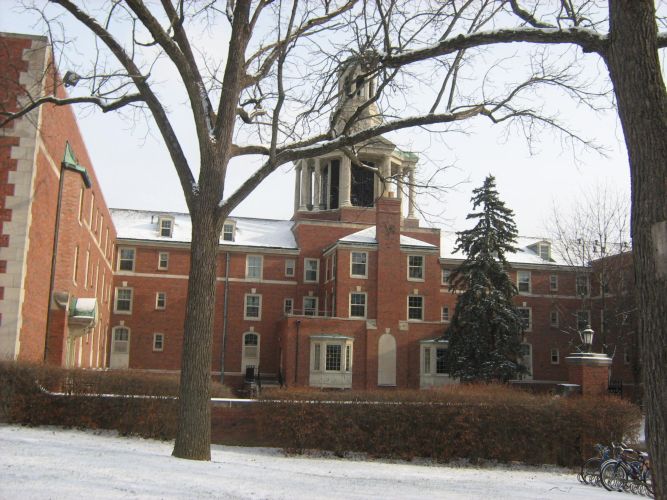
TP Mechanical Contractors, Inc.
Cincinnati, OH 45240
Featured Project Return to Projects List
Ohio Wesleyan University Stuyvesant Hall
Project Information
- Project Location:
- Deleware, OH
- Approx Contract:
- $280,000
- Status:
- Completed - Jul 2012
- Structure Type:
- School / College / University
References
- Owner:
- Ohio Wesleyan University
- Architect:
- Schooley Caldwell Associates
- General Contractor:
- Lincoln Construction
Scope Of Work
Considered an “architectural jewel,” the Ohio Wesleyan University Stuyvesant Hall residence hall is a campus icon. Originally constructed in 1931, the 74,000-square-foot building was considered a model for dormitories when it opened its doors to students. Today, it’s one of 11 Ohio Wesleyan buildings on the National Register of Historic Places.
Originally, the building was an all-female dormitory. During WWII, the women were relocated, and the building was occupied by V-5 Navy students. Today it’s a co-ed building and houses about 230 college students every year. Boasting such amenities as a smoking lounge known as the “Smoker” (today a smoke-free performance space known as the Milligan Hub), the building is steeped in tradition and history of Ohio Wesleyan.
A building with such a rich history deserved to shine once again; after more than 70 years housing college students, some renovations were necessary to “polish the gem” and update the building for today’s college student lifestyle.
The renovations included:
- Turning the “Stuy Smoker” and the Willa B. Player Center Black Resource Center (known as “The Cave”) into common recreational areas for students
- Reconfiguring rooms into suites and installing subsequent all-new, private adjoining bathrooms throughout the building
- Adding a new entrance to the south, a courtyard terrace and a coffee bar
- Restoring the building’s bell tower and chimes
Most of that’s cosmetic. When it came to the internal components of the building, TP Mechanical was proud to be a part of the team that breathed new life into the bones and circulatory system of the facility. With less than a year until doors had to be open to students, TP Mechanical was appointed to demolish existing mechanical systems and install all-new:
- Plumbing
- HVAC
- Fire protection sprinkler systems
- Air devices
- Boilers
- Chillers
- Hydronic pumps
- Fancoil units
- DOAS units
- Unit heaters
- Public restroom facilities
- Kitchen facilities
- A new health center in the basement to be used by the entire campus
To say we had “all hands on deck” for this project would be an understatement. As you know, TP Mechanical has the facility, staff and range of expertise – from designers and engineers to fabricators and crafts men and women – to handle multi-faceted projects like this swiftly and skillfully. By leveraging our in-house prefabrication capabilities, we shortened the construction window. And with our stringent safety standards, we provided a safe job site for our workmen and, by extension, kept the campus safe and with minimal disruption.
Thanks to the collaboration of Lead Superintendent Terry Sunkle, Sheet Metal Foreman Aaron Thomas, Fire Protection Foreman Bob Hammond and Project Manager Pat Duckworth, we delivered a top-quality, energy-efficient building on time and within budget.


