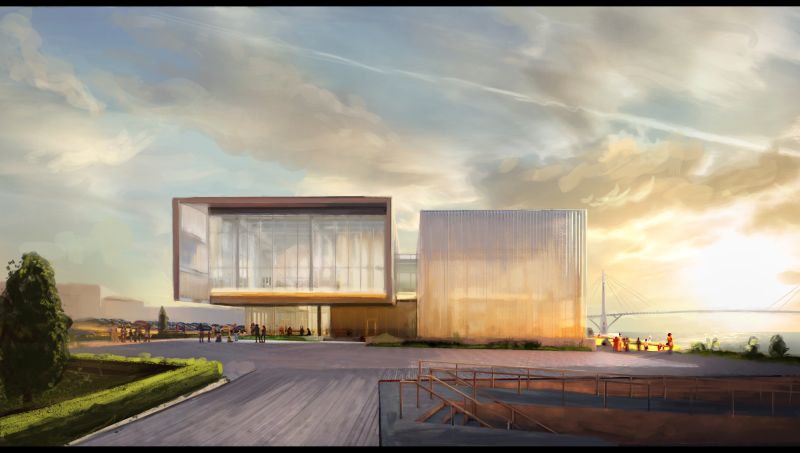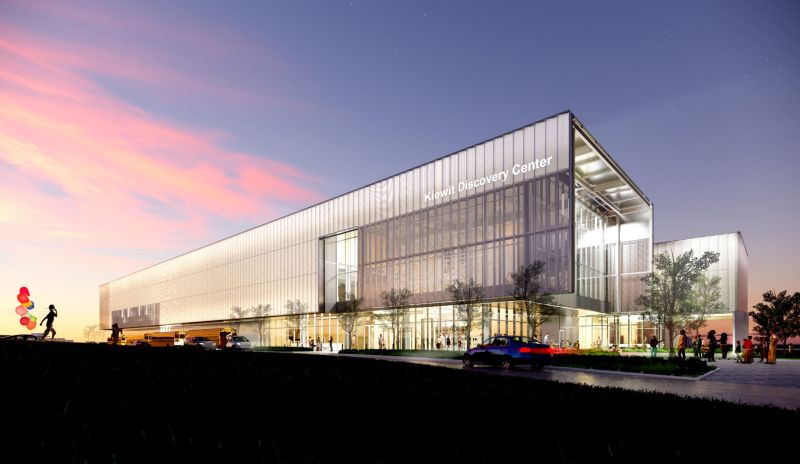Kiewit Corporation
Peachtree City, GA 30269
Featured Project Return to Projects List
Kiewit Luminarium
Project Information
- Project Location:
- Omaha, NE
- Approx Contract:
- $40,000,000
- Status:
- In-Progress
- Structure Type:
- Non-Residential Building
Scope Of Work
The Kiewit Luminarium fuses rural and urban vernaculars to craft a place for a hands-on STEM learning environment on Omaha’s riverfront. The space, and the building itself, is thought of as a “container.” The structure is simple, flexible, adaptable – everything on the interior is left exposed – making the building itself the largest STEM exhibit. The luminarium has the flexibility to adapt and change to multiple exhibit configurations and possible future uses. The architectural core and shell interior spaces are considered a container, or “backdrop,” to the buildings contents.
The Interior Finish Concept: An unfinished raw space, where more emphasis is placed on the primary structure itself than on a “design” or finishes inside the building. The interior of the building has the capacity for users to drill into any one of its plywood walls to facilitate a child’s STEM experience. Finishes feature exposed working systems, acoustic baffles and surface treatments when required by acoustic performance standards, natural materials when possible – avoiding typical painted drywall/gypsum/rubber base wall construction.

