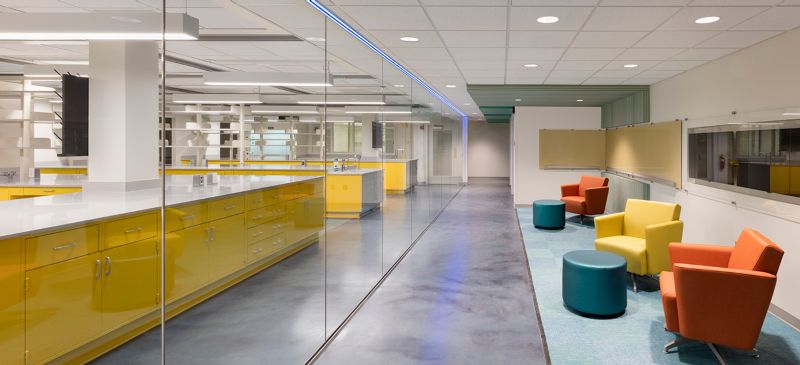
Featured Project Return to Projects List
The Ohio State University Celeste Laser Lab
Project Information
- Project Location:
- OH
- Status:
- Completed - Jan 2015
- Structure Type:
- Laboratory
Scope Of Work
This project renovated 5,200 SF in the basement of Celeste Lab for a state-of-the-art laser lab for the Department of Chemistry. It also renovated 1,500 SF on two upper floors for faculty offices.
The Laser Lab mirrors an existing lab that was completed in Summer 2015. The new Laser Lab has a dedicated mechanical space to house HVAC and lab specific equipment, two dry labs, and a wet lab space. These shared spaces will provide room for up to four independent researchers and their staff. Within the suites are huddle areas for collaborative work between the researchers and their teams along with a Partnering Lab that can be utilized by outside companies. The renovation also includes a Reactor Lab and shell space for two future labs. Design elements include LED lighting and glass walls to create a visual connection across the entire suite.

