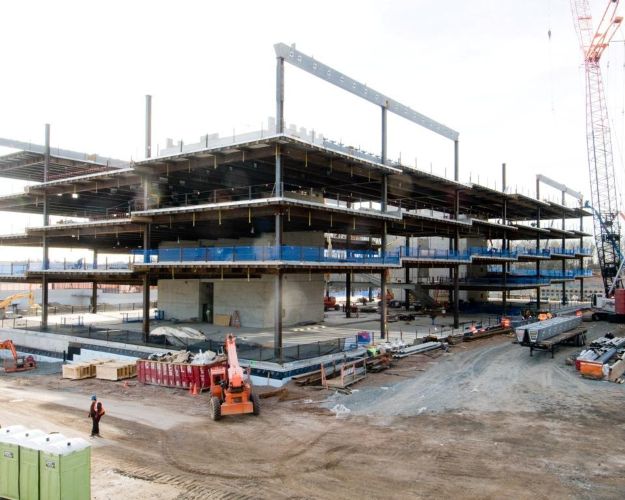
Steelfab, Inc.
North Charleston, SC 29406
Featured Project Return to Projects List
Novartis Oncology Center Building 3
Project Information
- Project Location:
- East Hanover, NJ
- Status:
- Completed
- Structure Type:
- Hospital / Nursing Home
Scope Of Work
296,000 Square Feet
2,580 Tons of Structural Steel
The Novartis headquarters in East Hanover, New Jersey added a five story structural steel Oncology Building to their campus. This design consisted of major plate girders and large architecturally exposed structural steel (AESS) box beams to help support its ‘all’ glass roof system and ‘all’ glass curtain wall. The AESS box beams serve as part of the buildings HVAC system allowing conditioned air to flow inside them. There is also a very elaborate architecturally exposed structural steel monumental stair made from plate. This building will aid in the research and development in pharmaceuticals, vaccines, consumer health, generics, eye care, and animal health.
