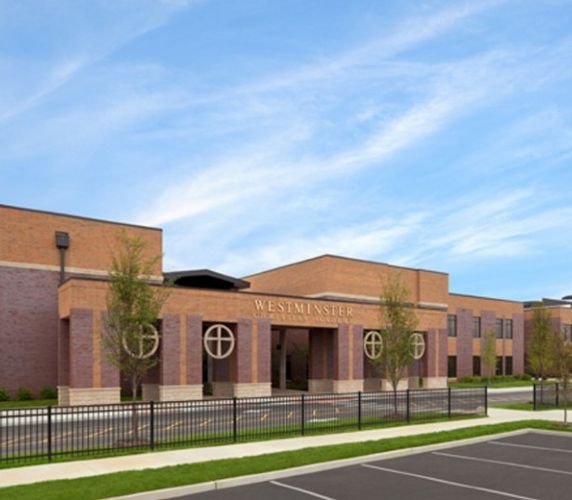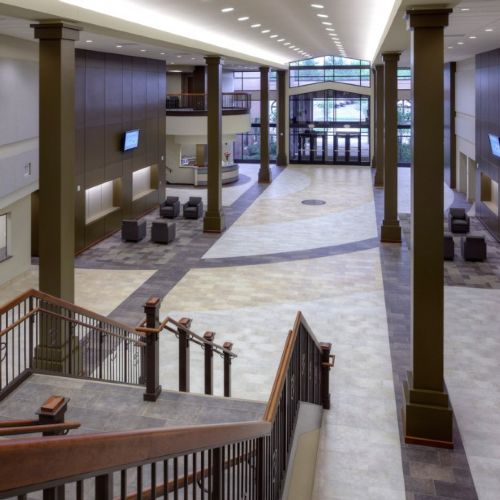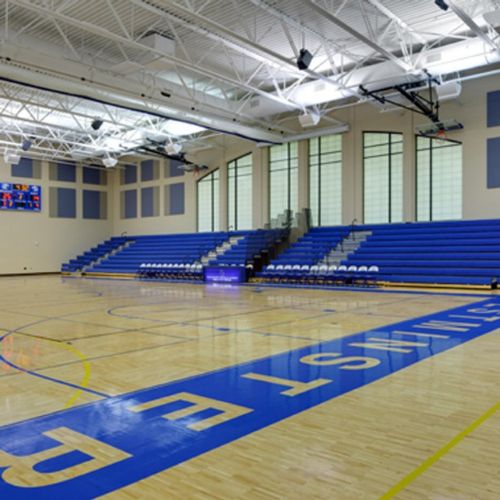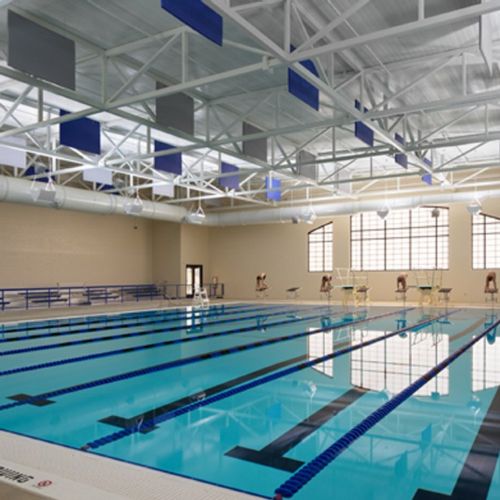
Featured Project Return to Projects List
Westminster Christian Academy
Project Information
- Project Location:
- MO
- Approx Contract:
- $40,000,000
- Status:
- Completed
- Structure Type:
- School / College / University
References
- Owner:
- Westminster Christian Academy
- Architect:
- Zwick + Gandt Architecture, Inc.
Scope Of Work
This 325,000-SF educational facility, part of a 72-acre campus, hosts a middle school wing and a high school wing. Together, the campus accommodates 1,200 students and holds 100 classrooms, college-level science laboratories, a fine arts center with a 600-seat theater featuring dressing rooms and a set shop, a library, three gymnasiums, a fitness center, a 12-court championship tennis complex, an eight-lane competition swimming pool, a media production broadcast center, and a kitchen/cafeteria. Additional features include a 2,000-seat football/soccer stadium, baseball and softball fields, parking for 849 cars, and walking trails through the surrounding woods and green spaces. It is twice the size of the school’s prior building. In late 2011, the $49-million project won the Construction Industry Best Practices Award, bestowed by the St. Louis Council of Construction Consumers. Our work was also recognized as St. Louis Metro Project of the Year (2011) by the Metro St. Louis Project Management Institute.



