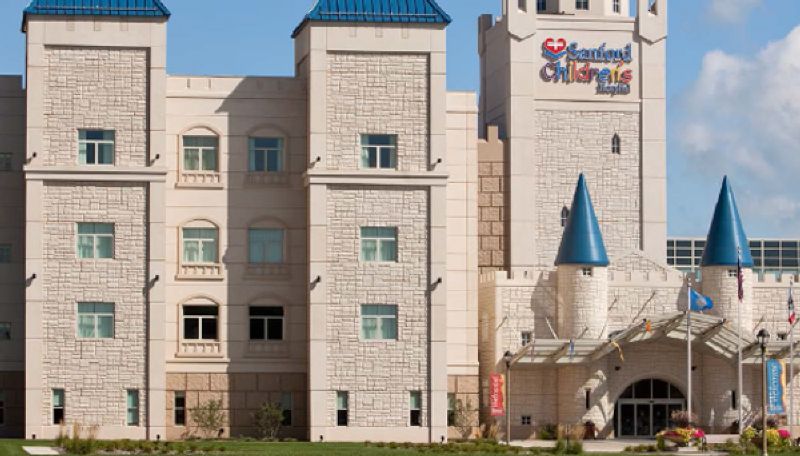
Featured Project Return to Projects List
Sanford Children’s Hospital
Project Information
- Project Location:
- SD
- Status:
- Completed
- Structure Type:
- Hospital / Nursing Home
Scope Of Work
A Joint Venture between Henry Carlson Company and JE Dunn. The four-story Sanford Children’s Hospital has a clinic on its ground floor, plus 62 private rooms on its upper three floors. A skyway connects the second floor to the surgical floor, in the existing surgical tower. The exterior features flags, towers, stone-like walls, and other trappings of a storybook castle.
