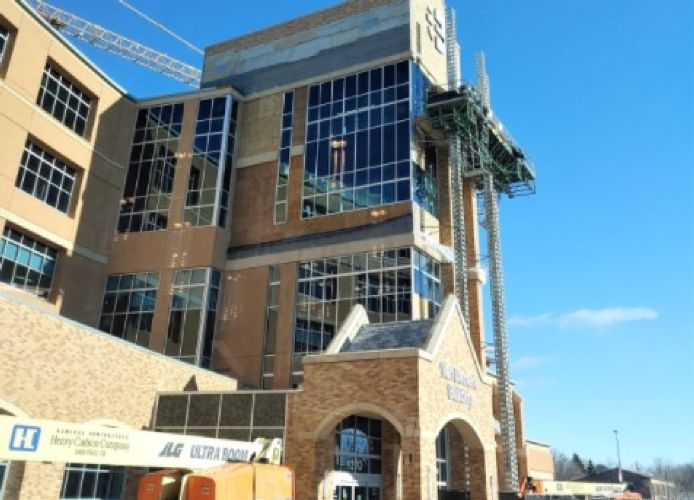
Featured Project Return to Projects List
Sanford Van Demark Vertical Expansion
Project Information
- Project Location:
- SD
- Status:
- Completed
- Structure Type:
- Hospital / Nursing Home
Scope Of Work
Henry Carlson Construction is constructing a two-story vertical addition plus mechanical penthouse to the existing Van Demark building while maintaining ongoing daily operations of the existing clinical space below and adjacent. This expansion will be for the Sanford Orthopedics clinic due to increasing size of service needs.
The expansion will consist of a two-story shell with a mechanical penthouse with a one-story interior fit out and the alternate of the fitting out the top-level shell space. Design will work to maintain the look and feel of the existing building façade while making improvements as/if needed.
This project will also include installing a 3-hr firewall between the existing Van Demark and Cancer building for code to allow the expansion of the Van Demark building to six stories. Read more about the project on SiouxFalls.Business.
