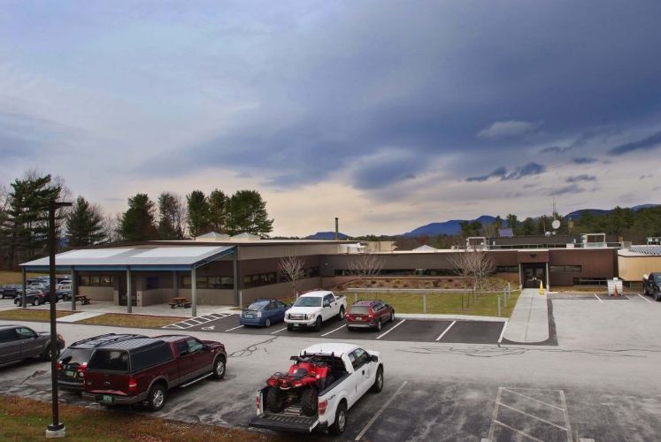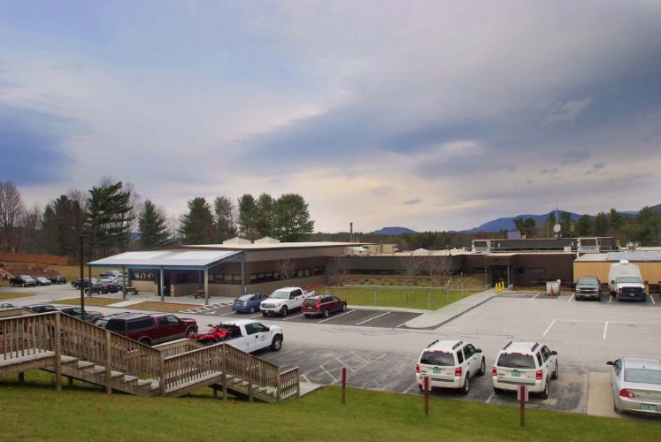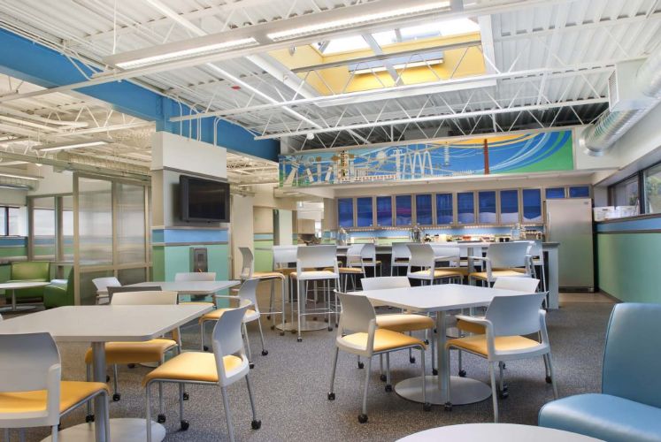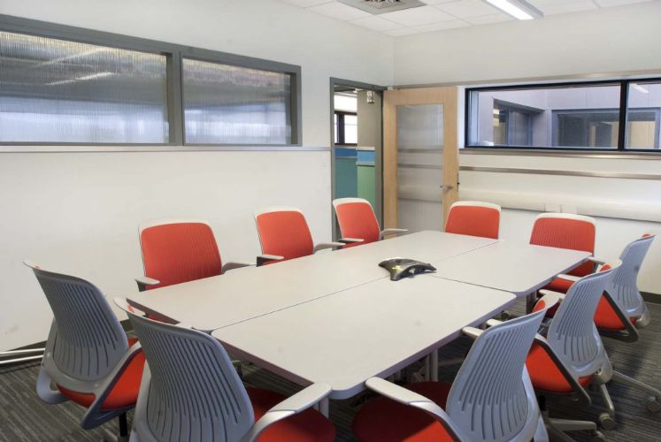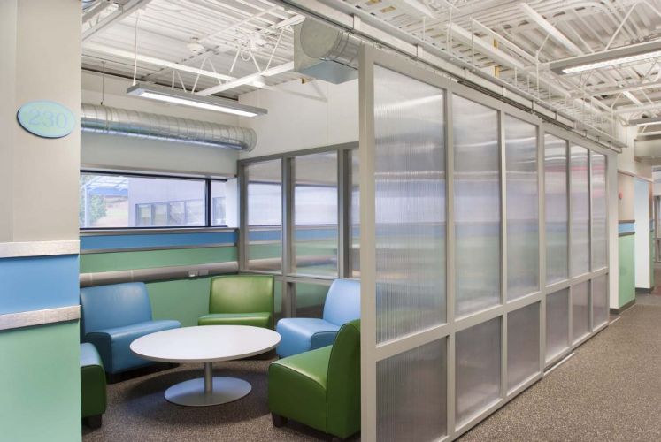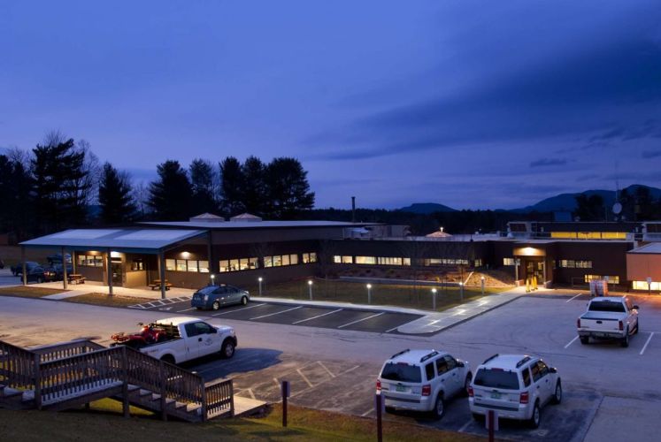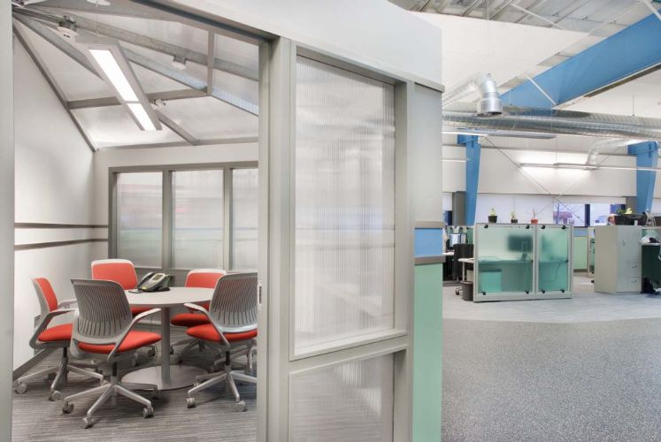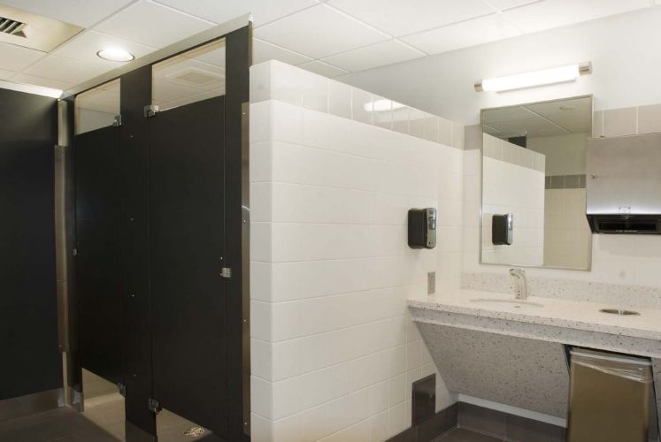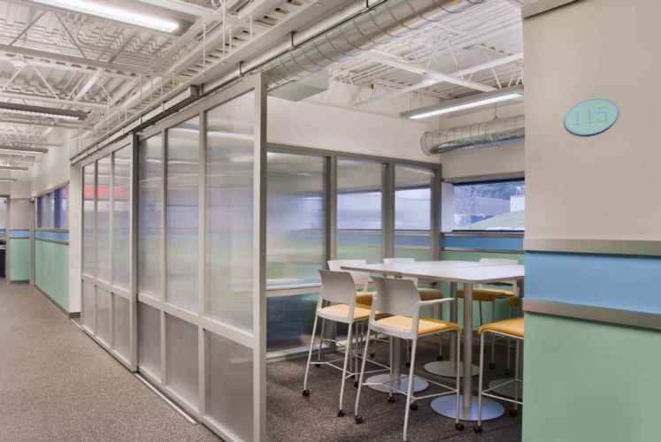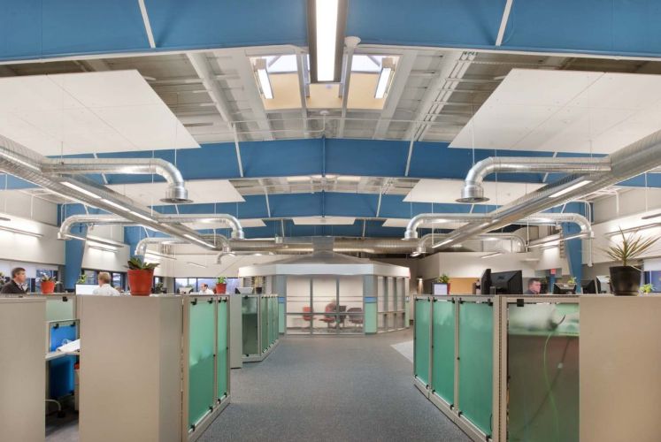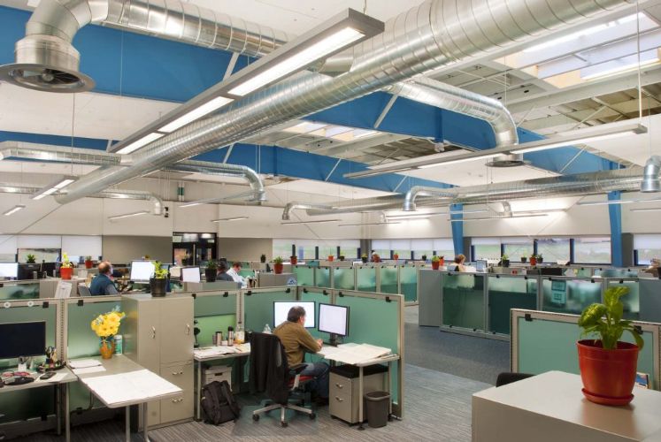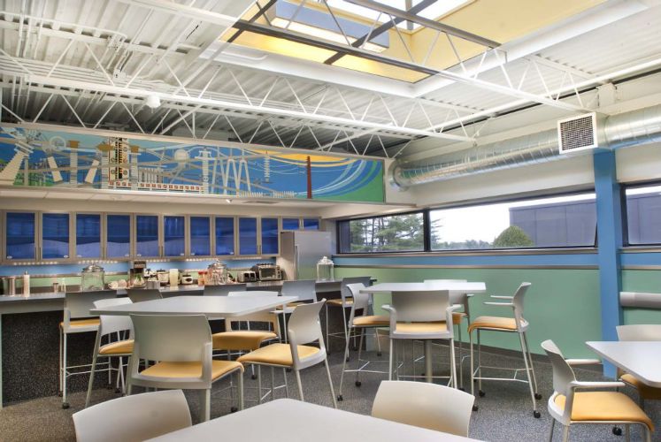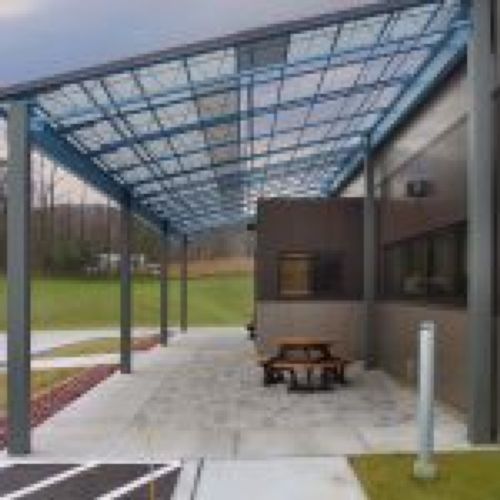VMS Construction, Inc.
Rutland, VT 05702
Featured Project Return to Projects List
Warehouse Conversion
Project Information
- Project Location:
- Rutland, VT
- Status:
- Completed - Jun 2013
- Structure Type:
- Storage Facility / Warehouse
References
- Owner:
- VMS Construction, Inc.
- Client:
- Vermont Electric Power Company
Scope Of Work
This project consisted of combining a 6,000 square foot, existing single story, slab on grade, steel framed warehouse with an adjacent 2,200 square foot office wing.
This complete renovation of both spaces was transformed into a state of the art open office concept, including meeting rooms, storage rooms, bathrooms, library, café and lounge. This project also included a new 1,200 square foot addition connecting the new office space with the existing main office building.
Scope of work included architectural insulated metal wall panels, TPO roofing, windows, doors, skylights, metal framing, raised access flooring, custom millwork and casework, ceramic tile, handicap lift, and complete new mechanical and electrical systems.
Sitework modifications including: drainage, paving, sidewalks, landscaping, and patio area additions. VMS worked closely with the owner and the architect on this complex project successfully to make sure that the daily operations of the business were not impacted by this major construction.
