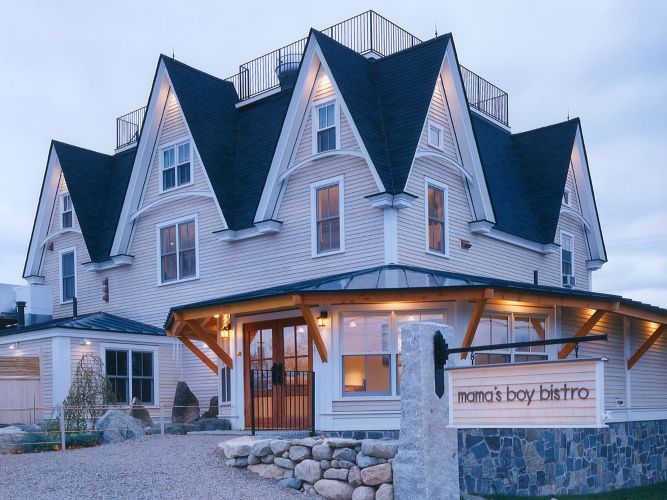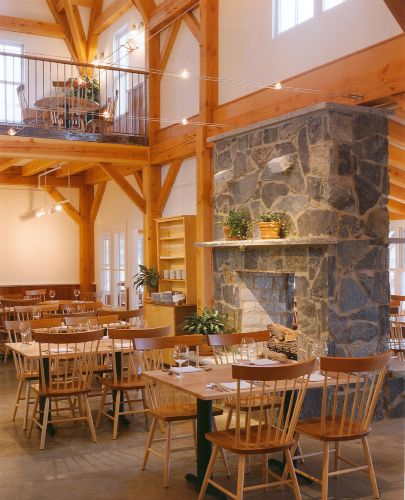H
Featured Project Return to Projects List
Mama’s Boy Bistro
Project Information
- Project Location:
- Freeport, ME
- Status:
- Completed
- Structure Type:
- Residential Building
Scope Of Work
This building, originally designed for a restaurant, is a gorgeous three-story gabled structure inspired by the authentic architecture of the late 1800s. It features soaring cathedral ceilings, banks of windows to let in the sun, warm wood blended with raw steel, and unfinished concrete floors that emit radiant heat. A birds-eye view of the ocean can be glimpsed out the front windows and along a private widow’s walk.


