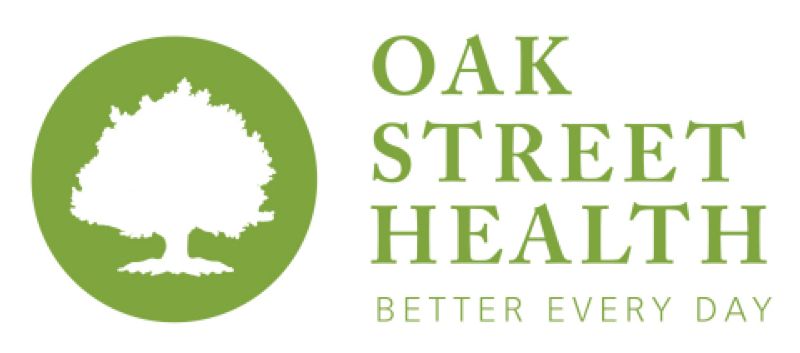
Heather Ridge Contractors, Inc.
North Riverside, IL 60546
Featured Project Return to Projects List
Oak Street Health
Project Information
- Project Location:
- Chicago Heights, IL
- Approx Contract:
- $150,000
- Status:
- In-Progress
- Structure Type:
- Medical Office
References
- General Contractor:
- Shawmut Design and Construction
- Client:
- Oak Street Health
Scope Of Work
Underground
Saw cut & remove approximately 1300 sq. ft of concrete.
Excavate & remove spoil.
Install new under slab sanitary approximately 600 lf of PVC pipe & fittings.
Back fill w/ clean stone.
Rough & trim the following:
Approx. 2200 LF of domestic water supply w/ insulation
Approx. 600 LF of DWV
WC - 7
HL – 8
UR - 1
SS – 2 Single basin
SS – 2 Double basin
HS – 17 (exam room)
EHWH -1 (Includes ET & RP)
4" FCO - 13
4" FD – 7
EWC - 1
DW* - 1
2 ½” RPZ – 1 (includes certification)
Does not includes permits.
Does not include the cost of a new water meter if necessary.
Does not include concrete replacement.
Does not include medical equipment, ie medical gas manifolds, zone/control valves.
