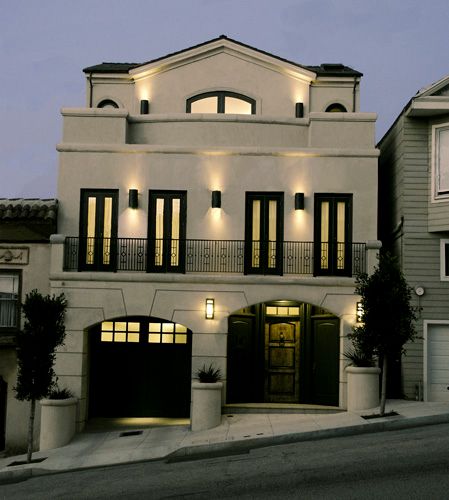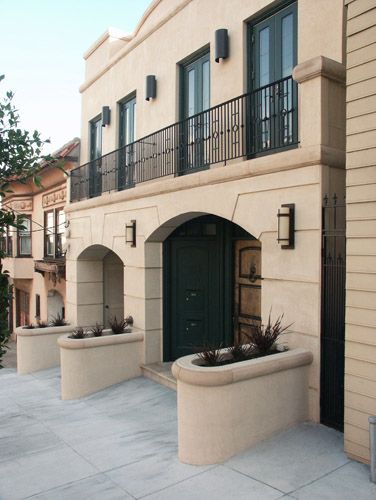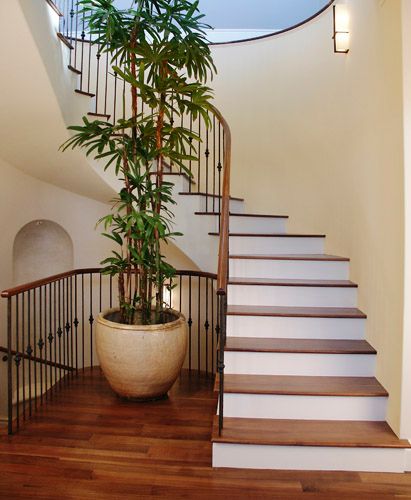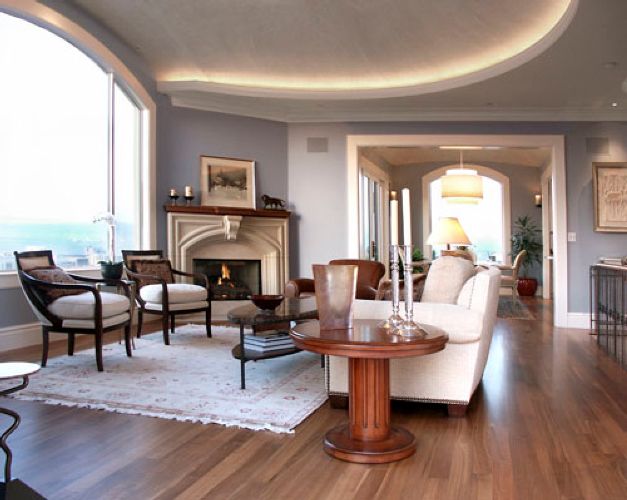
Featured Project Return to Projects List
Potrero Hill Villa
Project Information
- Project Location:
- San Francisco, CA
- Status:
- Completed
- Structure Type:
- Residential Building
Scope Of Work
The Potrero Hill district of San Francisco has great views and great weather. The owner of this property has resided on the Hill for many years and knew exactly what he wanted for his new dream home. In due time he found and purchased a north-facing hillside lot with a small, neglected house on it.
The design of this highly personal home was inspired by the weathered-stone architecture of Corsica. On the owner's “must have” list were ample entertaining space, a highly efficient kitchen that consumed minimal floor area, windows and terraces placed to capture the views, a master suite incorporating a home office, and an oversize garage for his cars and motorcycle.
The exterior is integral-color stucco. Exterior walls are 12” thick in some places to create a thick-walled, recessed-window look. Large north-facing windows on two levels provide unobstructed views. Three separate decks, or balconies, each facing a different overlook, serve different purposes. The top-floor deck, accessed from the dining room for outdoor dining, looks toward the city, the bay, and beyond. Facing the street, arched-top French doors lead to a large balcony with a curved front wall and integrated planters, which overlooks the western part of the city and can handle overflow for entertaining. The east-facing deck serves the bedroom floor; it also has city and bay views and is the site of a future spa.
The interior stair curves its way up inside the house. There is also an elevator to transport goods from the garage to the living space and to keep the house livable as the owner ages.
The top floor encompasses 1160 sq. ft. of living space—essentially one expansive room with a kitchen alcove, dining area, and powder room. The living area is defined by a domed drawn-natural plaster ceiling with indirect lighting. Intersecting groined arches form the dining room ceiling, which is also finished in natural plaster. The flooring throughout is 4” walnut plank, its natural color enhanced with an oil finish
With its wide-open views and interior spaces, balanced by features that protect privacy and ensure comfort, this house is designed to take advantage of the best of city living.
In July 2006, the American Institute of Building Design (AIBD) awarded this project a national First Place in the category of luxury homes under 6,500 sq. ft.In 1999, the same design won an AIBD award as an unbuilt project.



