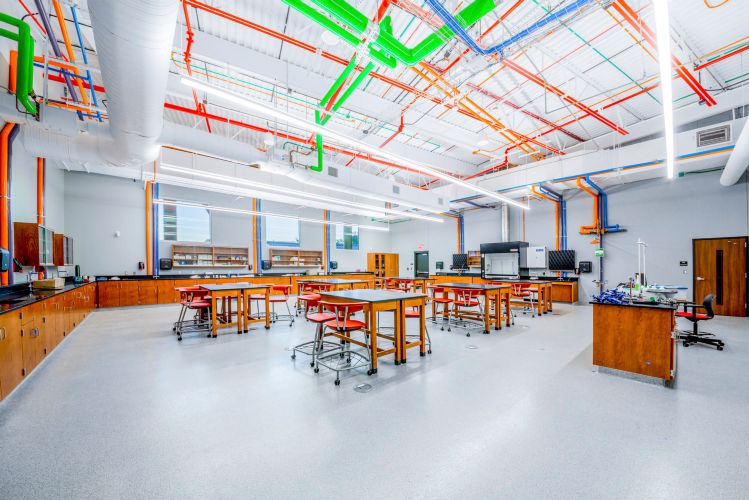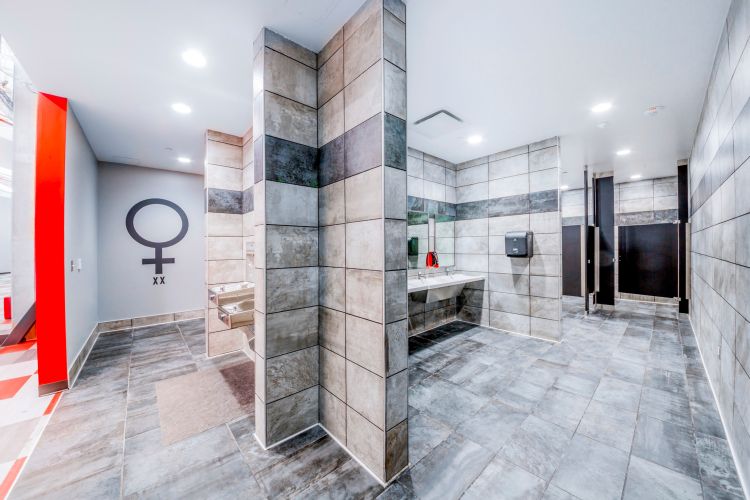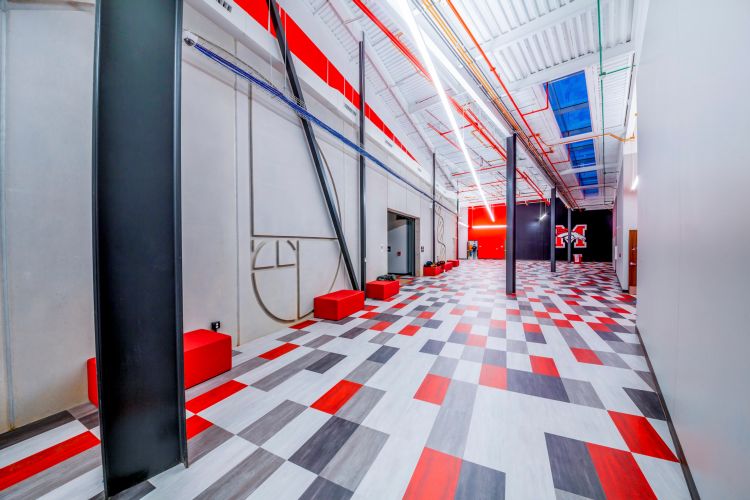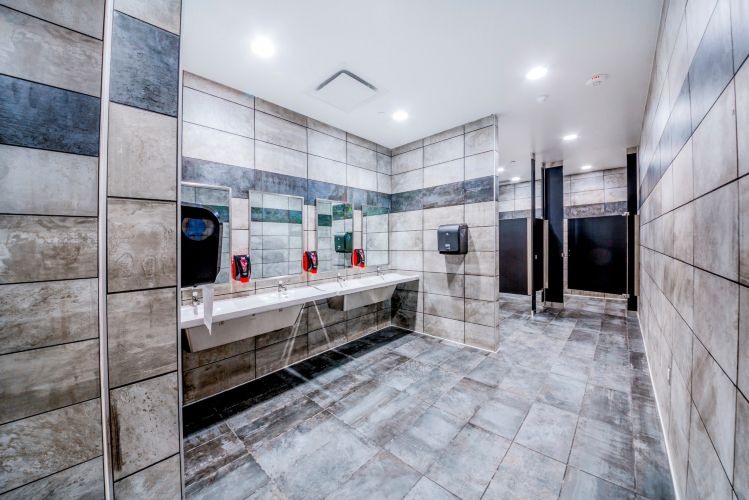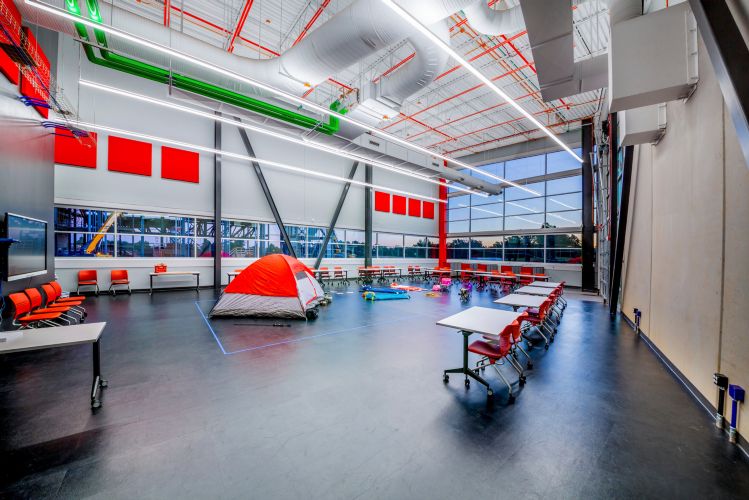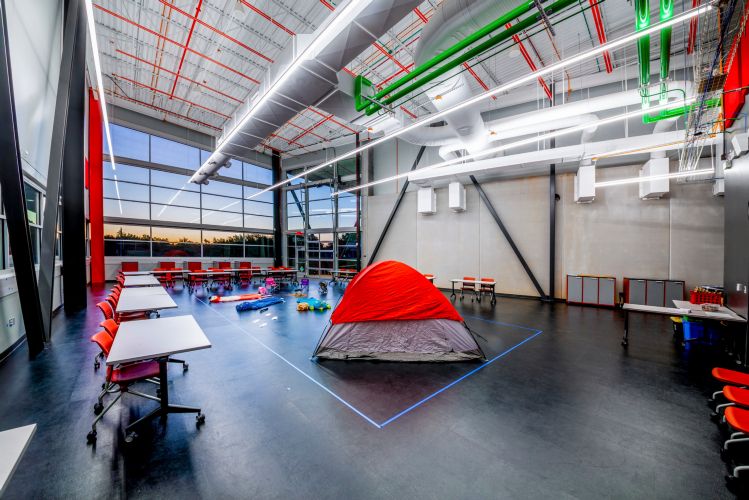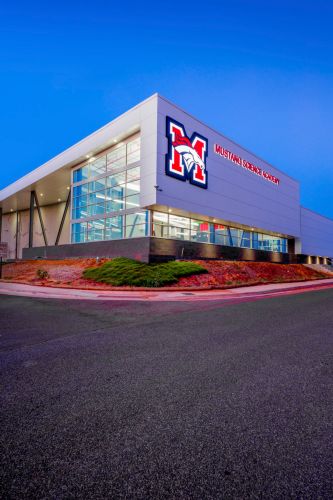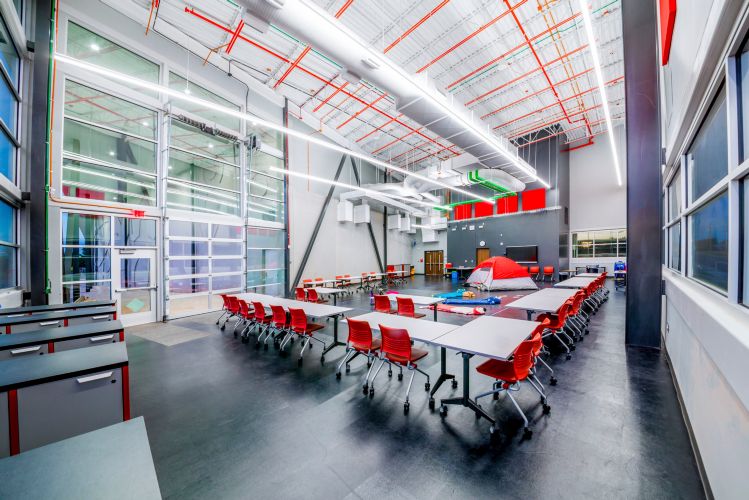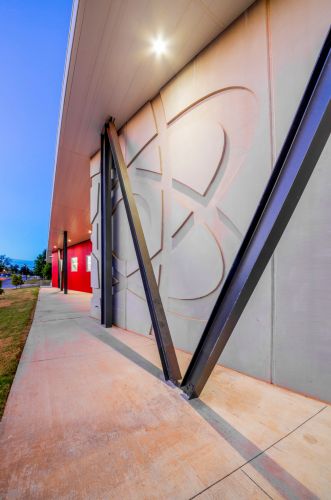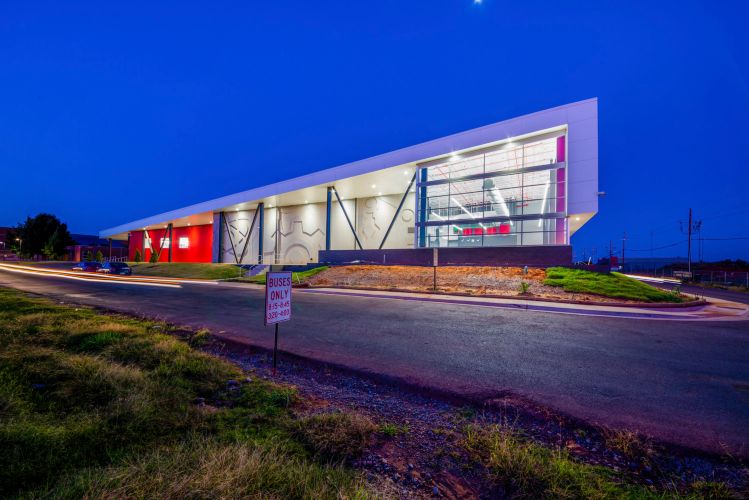Featured Project Return to Projects List
Mustang High School Science Academy
Project Information
- Project Location:
- Mustang, OK
- Approx Contract:
- $7,000,000
- Status:
- Completed
- Structure Type:
- Education (K-12)
References
- Owner:
- Mustang Public Schools
- Architect:
- GH2 Architects
Scope Of Work
Crossland’s passion for construction is grounded in our desire to partner with communities to help grow their neighborhoods, businesses, and schools. Mustang, Oklahoma, is an excellent example of this model, where Crossland has served as the general contractor for 11 school construction projects over the last few years.
A central goal of the Mustang school district is to infuse STEM (Science, Technology, Engineering, and Math) into all levels of learning, from exploration in the elementary schools to scientific research classes at the secondary level. Funded with a bond overwhelmingly passed by voters in 2017, Mustang’s commitment to STEM included a new, 27,385 SF Science Academy, built by Crossland. This design of this state-of-the-art academy focuses on chemistry, physics, and life science classes. It features four combination lab/classrooms, dedicated biology and physics labs, and a special projects room. It also has a tornado shelter that houses four classrooms and restrooms.
The building is visually stunning – bright, open, and contemporary. It combines colorful school spirit with modern architecture, creating an innovative, hands-on learning atmosphere for students.
Unique interior features and finishes include a circuit pattern wall covering with LED strip lights, a precast concrete wall with 2′ relief science iconography designs, and an elongated hallway skylight. The interior also includes exposed overhead mechanical, electrical, and plumbing, painted and color-coded to function as a student learning tool. Floor finishes include colorful, random patterns, luxury vinyl tile, and epoxy flooring. Many of the interior steel columns and bracing are exposed and painted.
Exterior finishes include corrugated metal panels, storefronts, ACM panels, and burnished CMU veneer, creating a polished-stone finish. As with the interior, exposed and painted steel columns and bracing provide contemporary architectural design. Precast concrete with relief science iconography highlights the nature of the facility in a striking fashion.
The result is a remarkable science facility that rivals that of many colleges. Crossland is incredibly honored to be part of this ground-breaking center.
