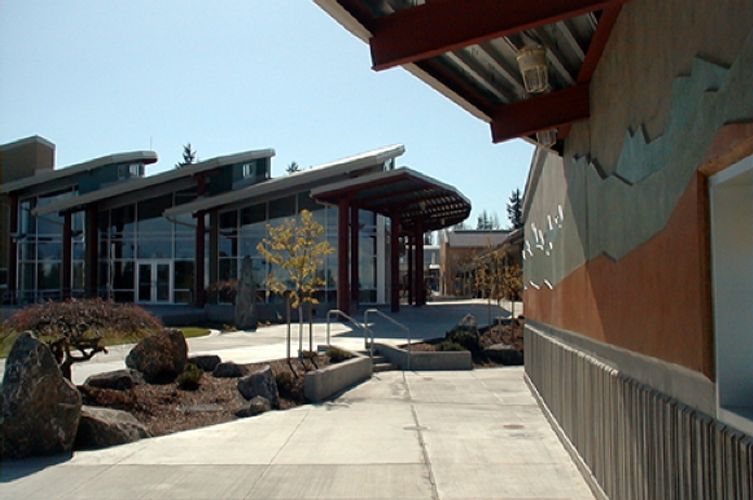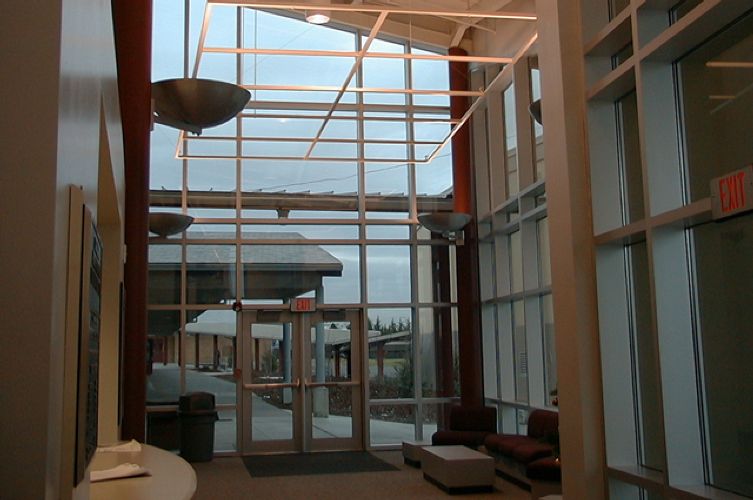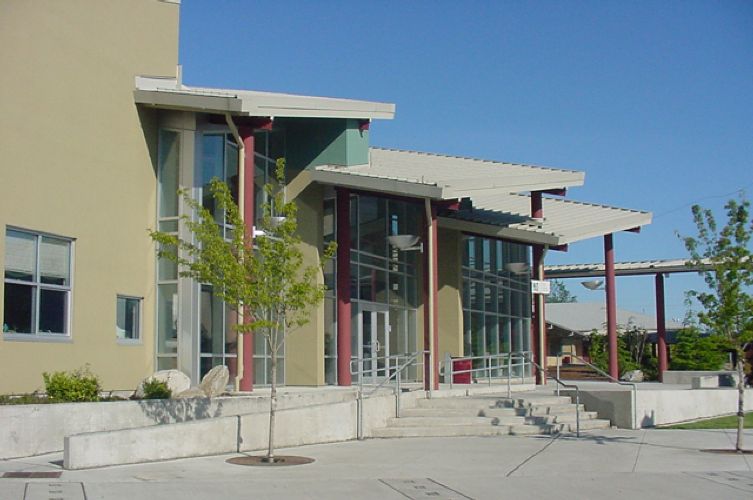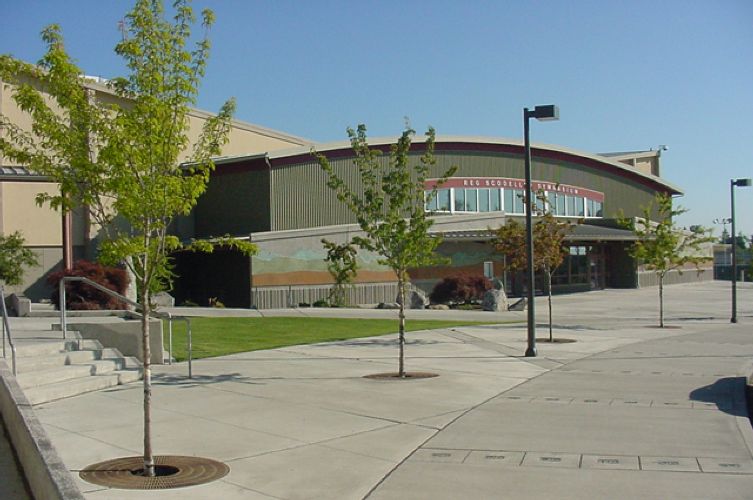
Featured Project Return to Projects List
Cascade High School, Phase 2-4
Project Information
- Project Location:
- Everett, PA
- Status:
- Completed
- Structure Type:
- School / College / University
References
- Owner:
- Everett Public School District No. 2
Scope Of Work
This $18,510,000 project consisted of the modernization of a 101,000 s.f. high school in Everett, Washington. The project was broken into three phases to allow school to operate during construction. The modernization work required the demolition to interior partitions, mechanical, electrical and interior finishes. Reconstruction included structural upgrades, new roof structures, new interior partitions, new mechanical systems, new electrical systems and all new interior finishes. In addition, new concrete sidewalks and landscaped areas surround the upgraded classroom buildings. Additional work included improvements to the football field and track, new parking and drainage facilities, resurfacing of the tennis courts and replacement of detention pond fencing.
As general contractor, Osborne Construction Company was responsible for overall construction of the project and self-performed the following: selective demolition, 45 tons of steel erection, 280,000 s.f. of new walls, 35,000 s.f. of new roof panels, concrete work, finish carpentry and other miscellaneous finishes. In addition, Osborne Construction was responsible to monitor and track the fast-track scheduling requirements for the project.



