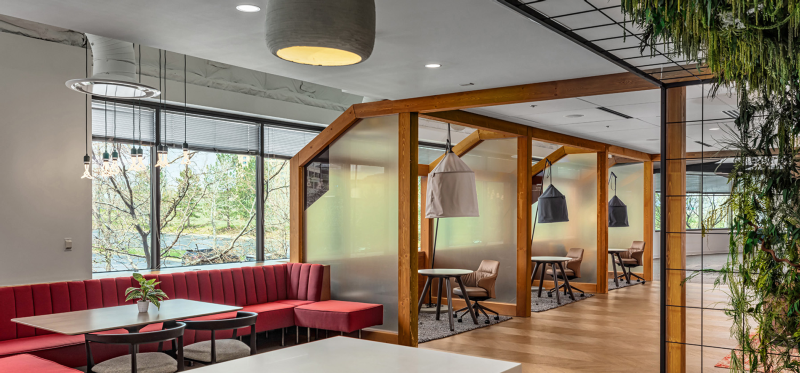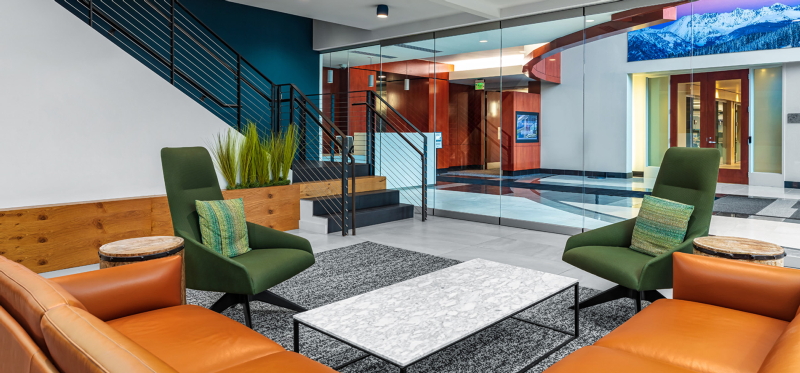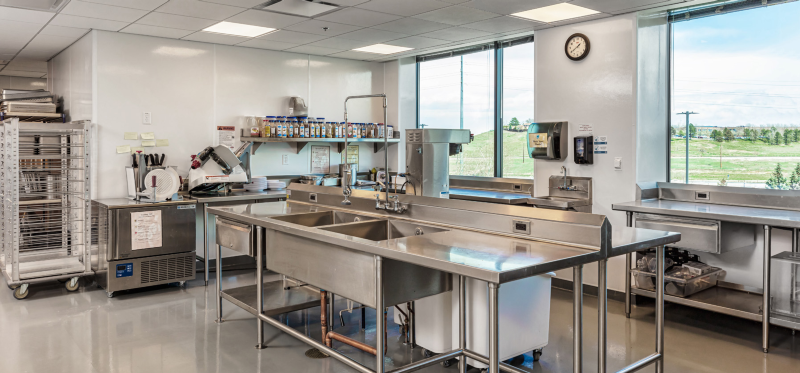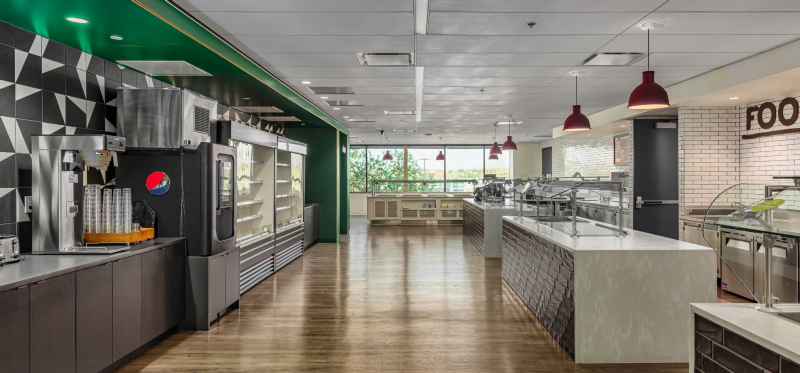
Featured Project Return to Projects List
Vail Resorts – Headquarters TI
Project Information
- Project Location:
- CO
- Status:
- Completed
- Structure Type:
- Office Building
Scope Of Work
The Vail Resorts headquarters project included adding the entirety of the 2nd floor which serves as a full-floor kitchen and cafeteria for employees to enjoy. Amenities included a full kitchen, salad bar, pizza counter, short order, and deli, as well as a self-service coffee station where employees can be their own barista. Infrastructure to support the kitchen equipment included a new air handler, make-up air unit, and a pollution control unit housed on the 2nd floor in a mechanical penthouse. Howell also installed a grease interceptor, expanded trash enclosure, and condenser unit housing situated around the parking lot areas. A new stair was constructed which connects the food service area to the revamped reception desk and waiting room, as well as a general tenant improvement to two of Vail’s office suites on the 1st and 8th floors of the building.



