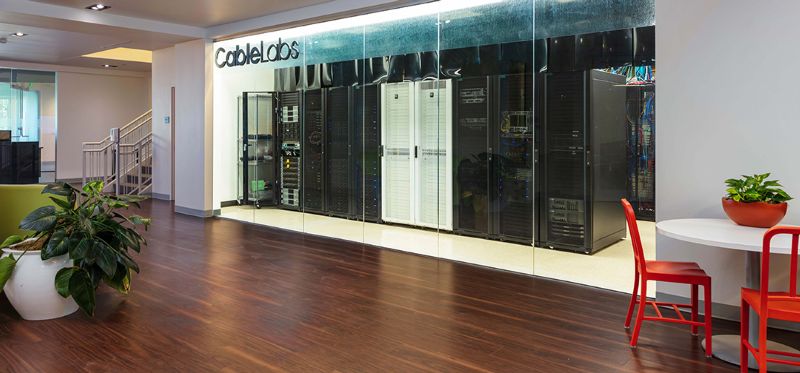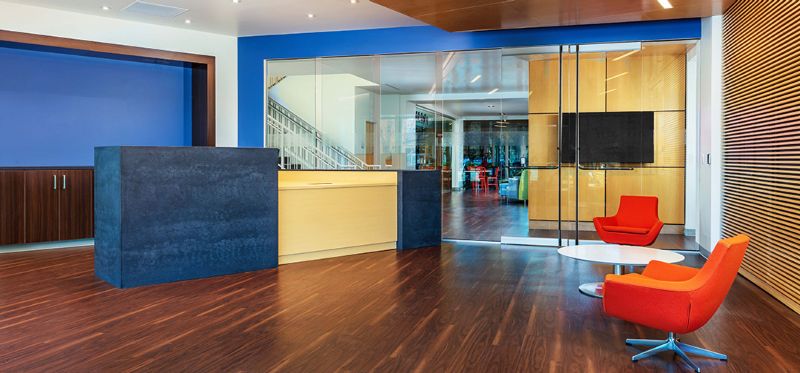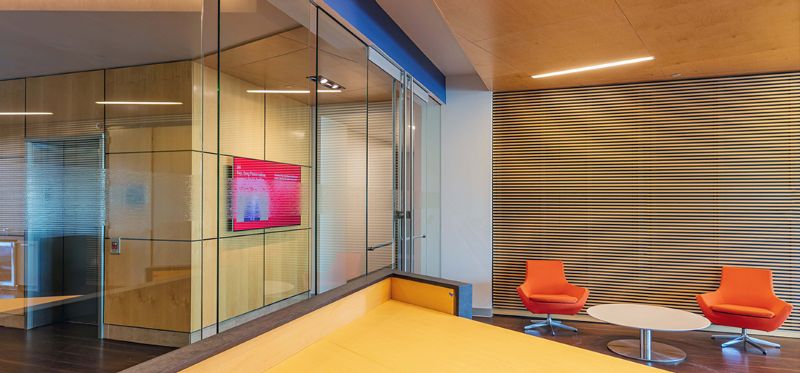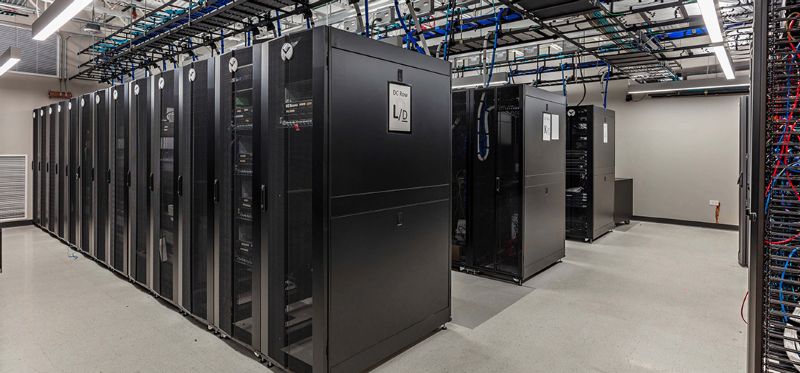
Featured Project Return to Projects List
CableLabs – DC & Labs Renovation
Project Information
- Project Location:
- CO
- Status:
- Completed
- Structure Type:
- Laboratory
Scope Of Work
The Howell team delivered the CableLabs Data Center and Labs Renovation project in three phases. The first phase included building out the data center with four CRAC units, UPS power and a backup generator. Additional construction included the build out of an Innovation Lab and Visiting Engineers Headend space. This phase included a very large low voltage package with racks and mechanical cooling units as well as upgrades to the electrical system.
The second phase focused on upgrades to the entry lobby reception and presentation space. Work included installation of high-end mill work on the reception desk and lobby walls, a large TV wall built upon a stage, and a smart glass wall. The space is used for presentations of the research and development efforts.
The third phase was focused within the laboratory area where much of their research and development takes place. The Howell team built out the optics laboratory and expanded the garage, storage, and loading dock space. An additional visiting engineer lab was created for third party testing. During construction, laboratory interior walls were moved to accommodate benches and equipment. In addition, new flooring and electrical was installed, and offices were built out.



