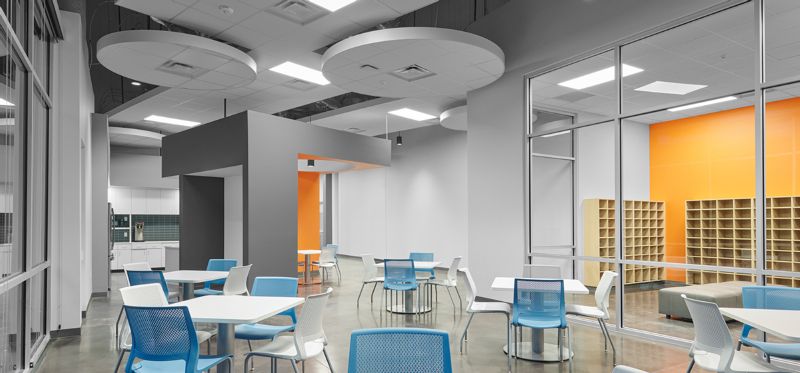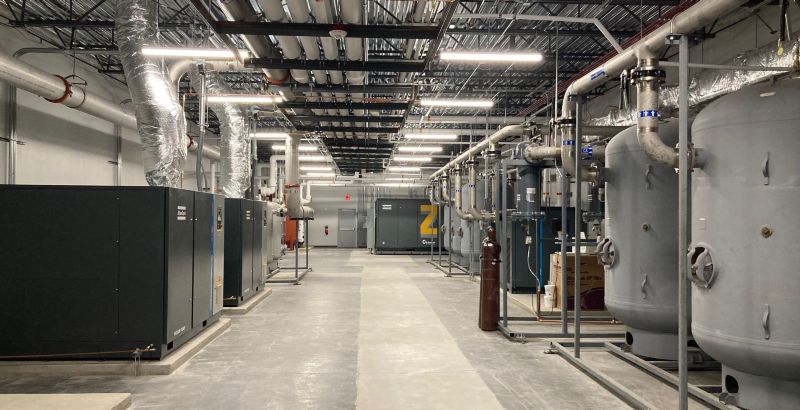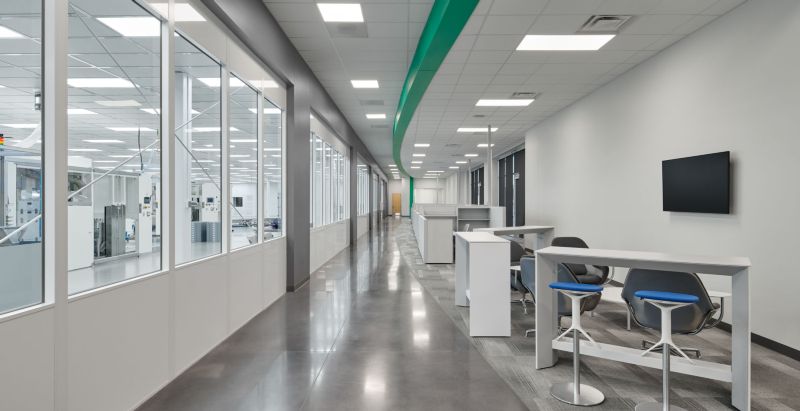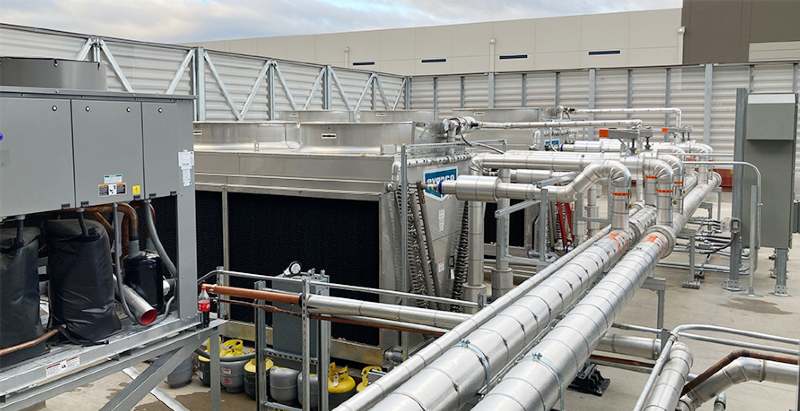
Featured Project Return to Projects List
Terumo BCT – Orion Cleanroom
Project Information
- Project Location:
- CO
- Status:
- Completed
- Structure Type:
- Non-Residential Building
Scope Of Work
The Orion Cleanroom project is comprised of roughly 90,000 SF of cleanroom space, along with 70,000 SF of warehouse, tech shop and office space. There are two 45,000 SF cleanrooms that will serve as separate lines for the future production facility. The north and south cleanrooms are divided by a process utility mechanical room that contains the “heart” of the operations, housing most of the mechanical equipment. The mechanical room includes three each chilled water and condenser water pumps, three vacuum pumps, 12 air compressors, and three compressed air dryers. The cleanrooms are served by 20 25,000CFM Air Handling Units (AHUs) and 20 65-ton Condensing Units, three Adiabatic Closed-Circuit Coolers and three Modular Chillers. These pieces of equipment aid in creating the optimal manufacturing environment for sensitive products. The remainder of the space is highlighted by a mix of open and private offices around the perimeter of the building.



