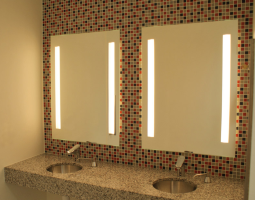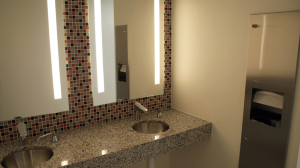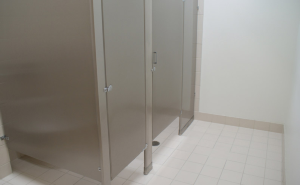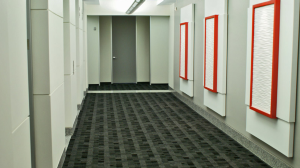
AMB Architects
Houston, TX 77046
Featured Project Return to Projects List
801 Travis
Project Information
- Project Location:
- Houston, TX
- Approx Contract:
- $90,000
- Status:
- Completed
- Structure Type:
- Apartments & Condominiums
References
- Owner:
- Architect:
- AMB Architects
- General Contractor:
Scope Of Work
2,000 SF - Set within Houston’s central business district, this 21 –story building has stood competitively strong since 1981. Within recent years, interior renovations have been made to update and maintain its marketing status. Upgrades have been executed along a number of floor elevator lobby entries, corridors and restrooms. Abstract wall panels were designed and installed within the lobby refined with new polished stone flooring and carpet insets. Cove ceiling details and accent light fixtures were included to highlight the lobby space. Floor restrooms were upgraded with new metal finish partitions, sink bowls and touch-less faucets. Mosaic backsplash with flush inset lighting strips, low profile mirrors and zodiac countertops helped to elevate the space.



