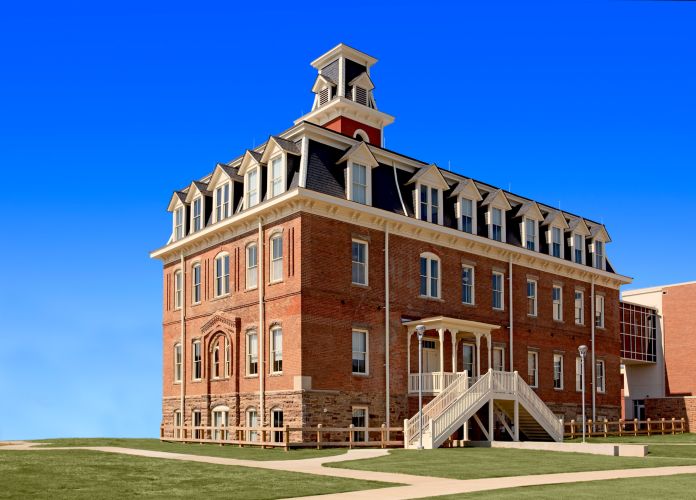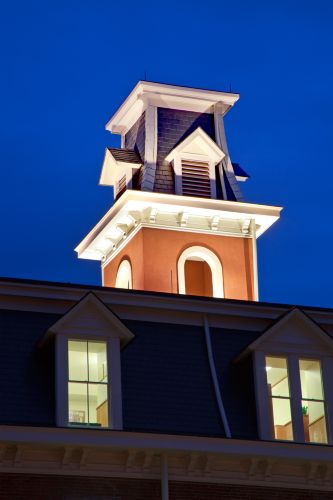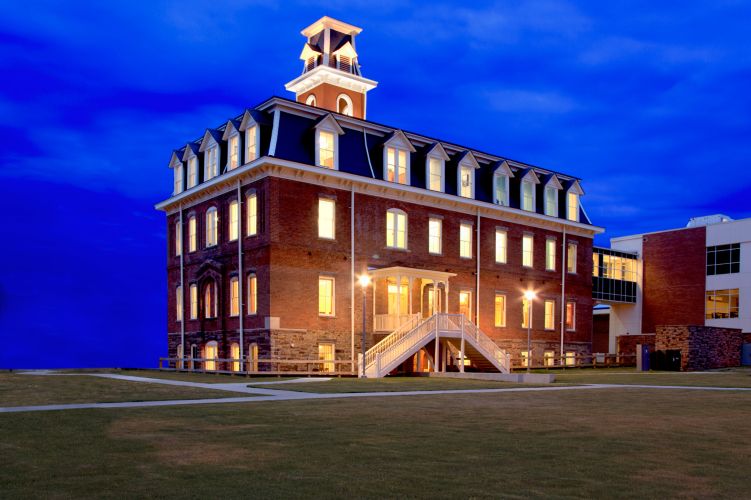
Featured Project Return to Projects List
Arkansas Baptist College Old Main
Project Information
- Project Location:
- Little Rock, AR
- Status:
- Completed
- Structure Type:
- School / College / University
References
- Architect:
- SCM Architects
- Client:
- Arkansas Baptist College
Scope Of Work
This 4-story historic monument (approximately 17,000 square feet) was originally built in 1890. It was re-constructed in 1893 after a fire. The project was delivered in two phases. Phase 1 consisted of extensive exterior repairs such as restoration of the exterior brick and stone, replacement of wood cornices, replacement of all windows and exterior doors, replacement of asphalt shingles with slate shingles, and re-building the north and south entrances (porches) to match the original façade of the building. The interior work included demolition of all ceilings to expose floor joists, demolition of non load- bearing partitions, and demolition of existing floor coverings. Renovated 1st space included the new student center with multi-purpose areas, bookstore, internet area, and study rooms. Phase 2 included the renovation of the remaining floors (2-4).


