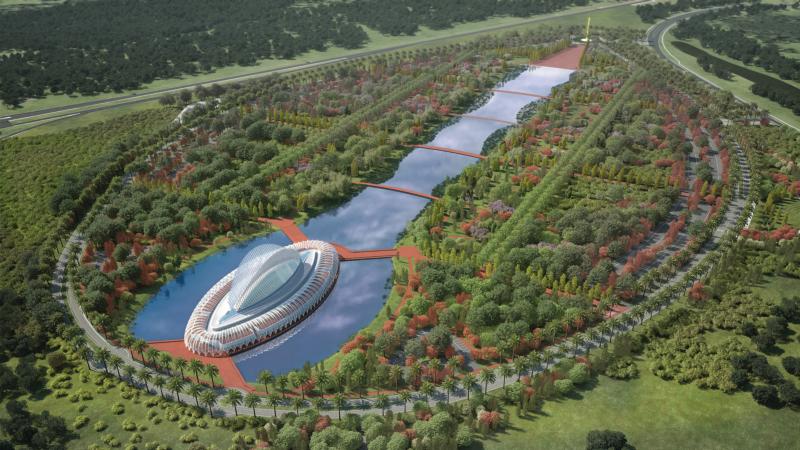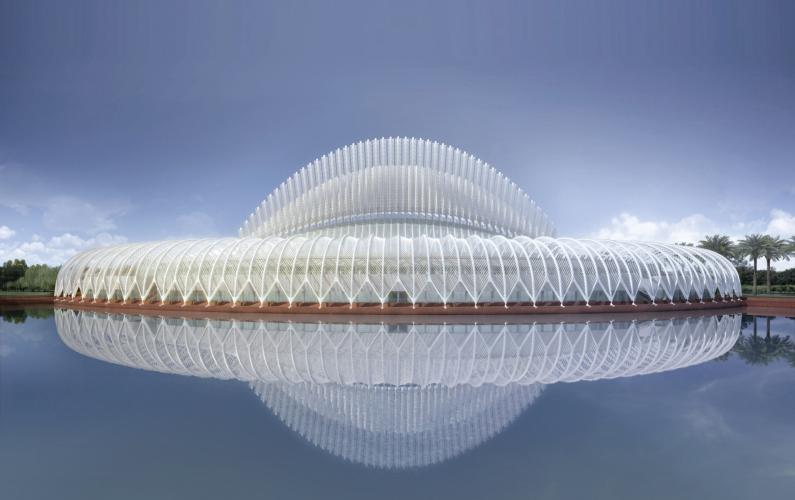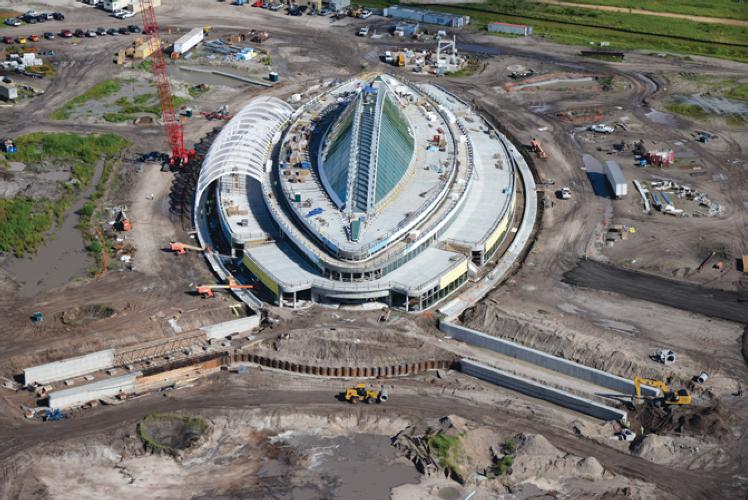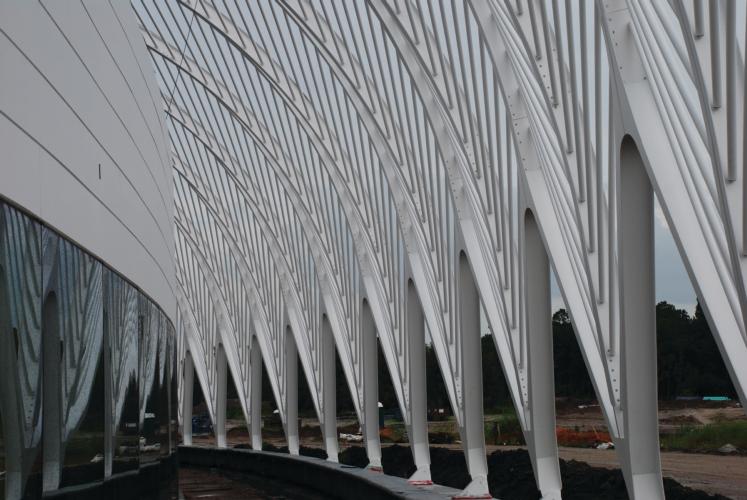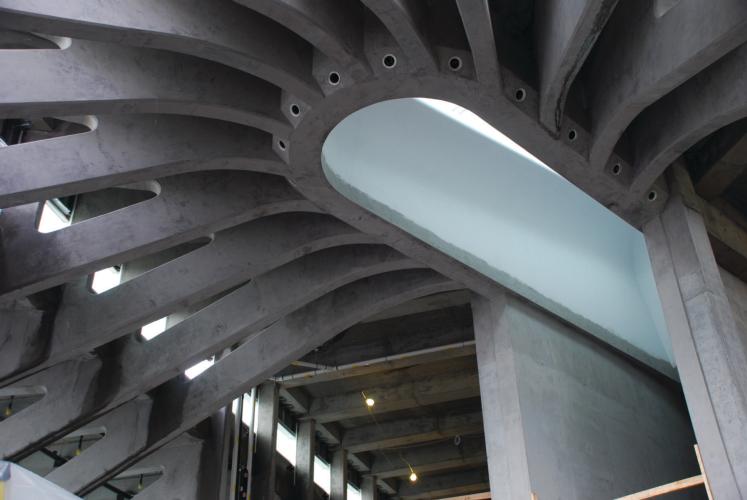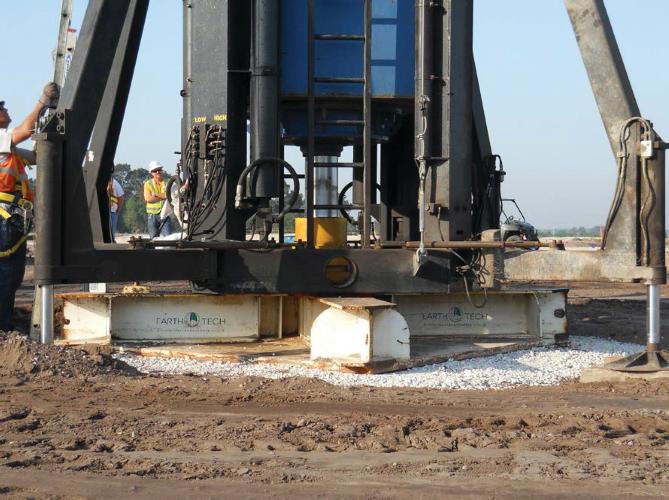
Featured Project Return to Projects List
Florida Polytechnic University Innovation, Science & Technology Building
Project Information
- Project Location:
- Lakeland, FL
- Approx Contract:
- $40,000,000
- Status:
- Completed
- Structure Type:
- School / College / University
Scope Of Work
KCI provided geotechnical design and construction support for this $60 million Innovation, Science and Technology (IST) Building, Florida Polytechnic’s first campus building structure.
From the initial vision of a single university leader in the early 2000’s through the eventual design and construction of the first iconic building in 2012, KCI served as the engineer-of-record for geotechnical design and construction support of Florida’s 12th public university, Florida Polytechnic located in Lakeland, Polk County, Florida.
The 500+-acre site was gifted by the Williams Companies to the University of South Florida (USF), Lakeland campus in 2006. Since that time, many enhancements and improvements have been garnered to help ensure the viability of the campus itself, including: 1) construction of an east-west road connecting State Road 33 to the west with the Polk Parkway to the east funded by Florida DOT; 2) construction of the Pace Road interchange at the Polk Parkway funded by Polk County; and, 3) master planning services by Festina Lente, LLP, architect Santiago Calatrava’s New York-based design firm.
In 2008, the pre-design phase was initiated and began with a feasibility assessment of on-site geotechnical conditions as well as environmental conditions. In a critical show of support, KCI donated its services to the owner as a gift-in-kind due to limited early funding available at that time. Fast forward to 2010 when the design team was assembled to bring to life Calatrava’s vision for Florida’s first polytechnic university. In a somewhat unique arrangement, geotechnical design support for the project is provided by the project owner, for whom KCI has always worked directly.
The project itself is like no other. In architecture terms, the first structure is the Innovation, Science & Technology Building and includes a moving roof structure together with a moving solar array to affirm the designer’s commitment to sustainable design for the campus. In engineering terms, significant structural loads on the order of 1,100 kips are located in four mega-columns as part of a structural steel inner core designed by Project Structural Engineer, New York-based Thornton Tomasetti, P.A. An initial settlement criterion of 0.5-in. total settlement was relaxed after a comprehensive engineering analysis by KCI concluded it would not be feasible and would unnecessarily drive up project costs due to utilization of costly construction measures. Using a more practical approach, KCI convinced the project team to decrease column loads slightly and to implement an integrated braced-frame approach for better loading efficiency. The benefit of this KCI-led approach was to avoid costly piles and enable utilization of shallow foundations in combination with ground improvement.
Ultimately, vibroreplacement was selected as the optimal ground improvement method for the site and structure. This innovative approach resulted in a cost savings of roughly $ 2 million for the foundation package (versus an overall project cost of $35 million).
