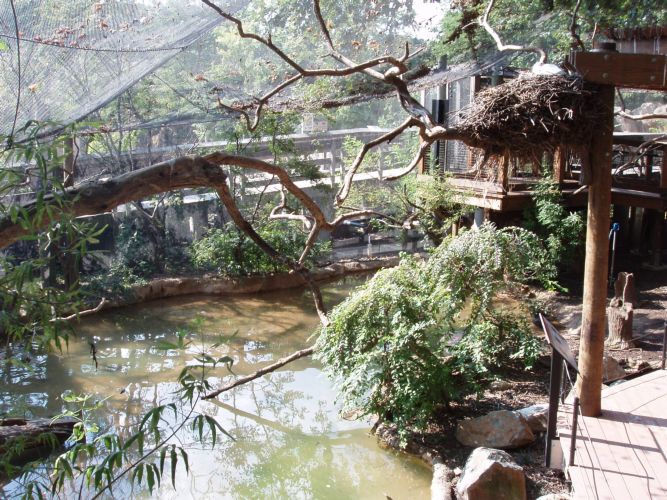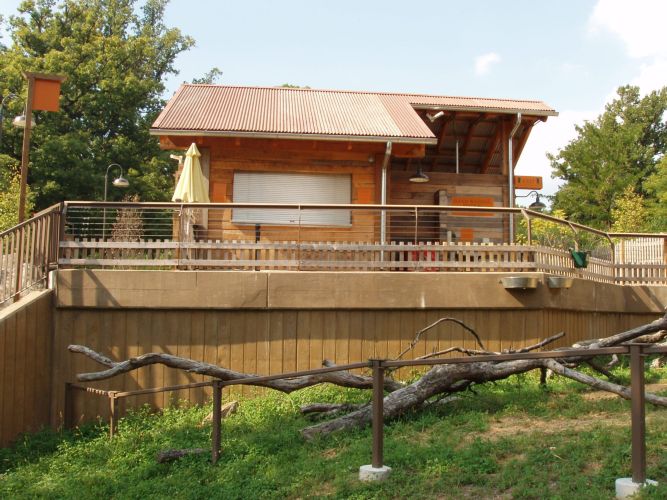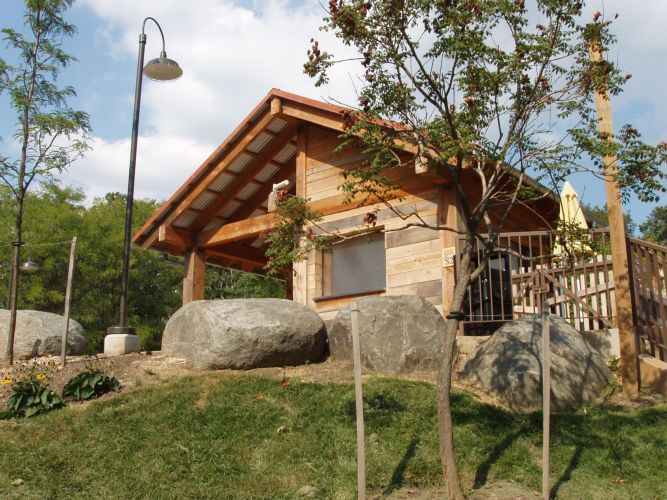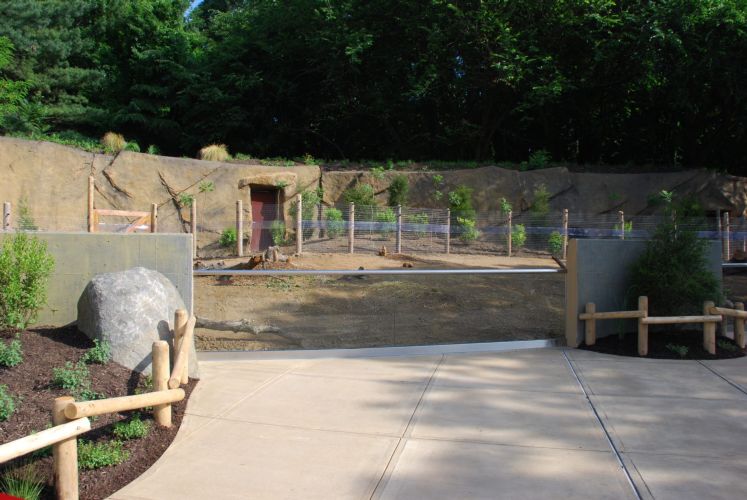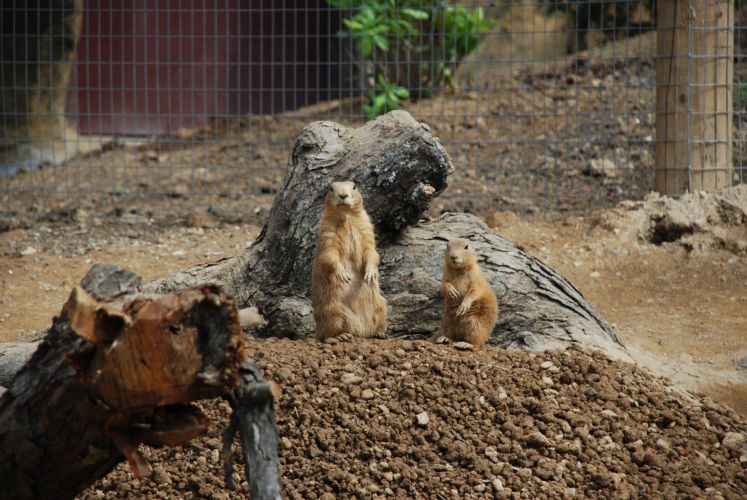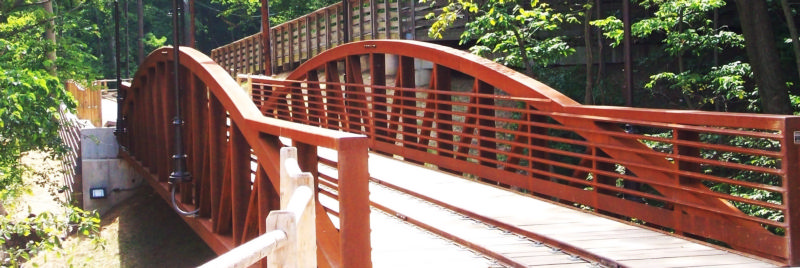
Featured Project Return to Projects List
Maryland Zoo at Baltimore
Project Information
- Project Location:
- Baltimore, MD
- Status:
- Completed
- Structure Type:
- Theme Park
References
- Architect:
- The Maryland Zoo at Baltimore
Scope Of Work
KCI provided site and civil engineering services for multiple projects throughout the Maryland Zoo in Baltimore, located in Druid Hill Park.
Giraffe Feeding Station. The new feeding station features a viewing deck and separate gated area where visitors can hand feed the giraffes. Working with CLR Design, KCI provided site and civil services including subsurface utility locating; topographic surveys; storm drain, water, and sanitary sewer relocation; grading; and erosion and sediment control. KCI also designed retaining walls and provided structural review of the holding facility as well as oversight of the mechanical, electrical and plumbing work.
Zoo Train. KCI performed site/civil, geotechnical, structural and electrical engineering services for a new one-half-mile-long children’s train ride with trestles and bridges. The alignment winds through the zoo property, following a scenic route past animals of all kinds. The design called for a single line, 24-inch gauge train track of approximately 2,200 linear feet in length in a “Double-Loop” configuration. The track configuration included 150 linear feet trestle and abutments and 100 linear feet of prefabricated tunnel and abutments. The ride is served by a 1,500 SF open air train station. The improvements necessitated the addition of 480 linear feet of new service road. A series of swales, a bioretention facility, and other stormwater management facilities were designed to address water quality management.
Prairie Dog Exhibit. KCI, as a subconsultant to CLR Design, aided the Maryland Zoo in Baltimore with the creation of a new prairie dog exhibit. The project was completed as a major renovation to the old bear grotto and adjacent landscape area at the northwest edge of the zoo entry plaza. Most of the site was unused at the time of design and not accessible to the public. The former bear grotto, which dated to 1973, included access to a holding building, ornamental and functional concrete retaining walls and surfacing, as well as a dry moat.
The overall design called for filling in of the existing grotto with soils capable to support the lifestyle of its intended prairie dog inhabitants and making the exhibit as attractive and interactive as possible for patrons. Our team provided design plans for demolition of the existing structure, grading, paving, utilities, sediment and erosion control, drainage of the existing concrete enclosure, and new lighting and fans inside the animal cages. KCI’s structural engineers developed engineering plans for the cutting of the existing concrete wall around the moat to allow for glass viewing walls to be installed and cutting of the existing ornamental rock walls for installation of man doors that provide access the existing animal cages. Our team also aided in the permitting of the proposed project, bidding and construction administration.
