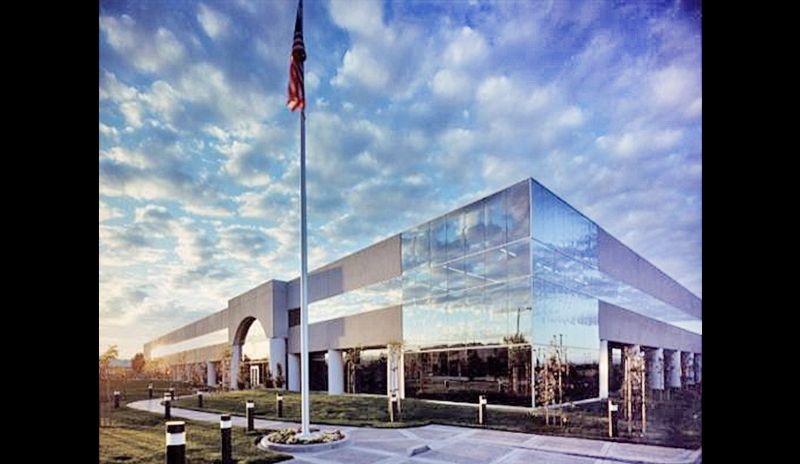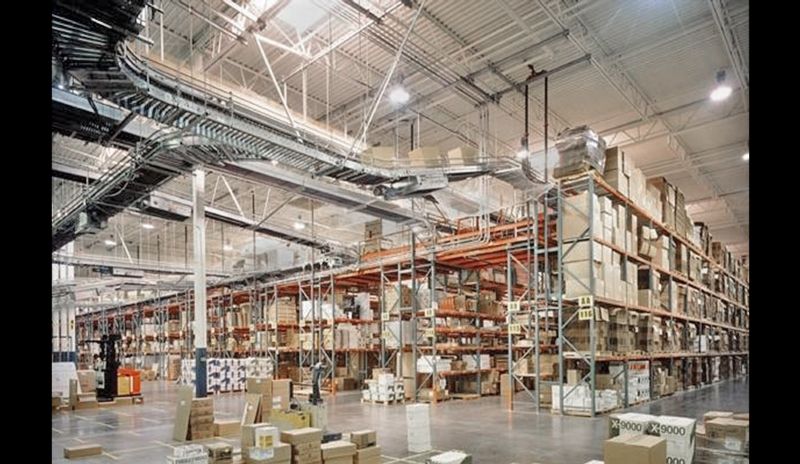Featured Project Return to Projects List
Boise Cascade Warehouse & Distribution Center
Project Information
- Project Location:
- Menlo Park, CA
- Status:
- Completed
- Structure Type:
- Storage Facility / Warehouse
References
- Owner:
- Boise Cascade
- Architect:
- DES Architects + Engineers
Scope Of Work
This new automated distribution center increased Boise Cascade’s reach with the addition of their only West Coast distribution and warehouse facility.
The project was constructed on an 11.2 acre site, and involved a two-story building totaling 217,770 square feet including with site work, site utilities, shell and interiors. Building interiors included 124,000 square feet of warehouse space, a 36,000 square foot office and computer area, a kitchen and lunchroom. Site work included shipping and receiving loading dock areas, two parking lots with space for 268 vehicles and associated landscaping.
The building was constructed with an 8-inch slab with "strict tolerances," tilt-up construction with provisions for future expansion. In addition the building included a 160,000 square foot built-up roof on metal deck and steel joists, 90 skylights, 26 loading docks with 41 bays and 57,687 square foot mezzanine space. The warehouse and mezzanine areas contain product storage areas and a semi-automated inventory and packaging system for receiving and distributing office products.

