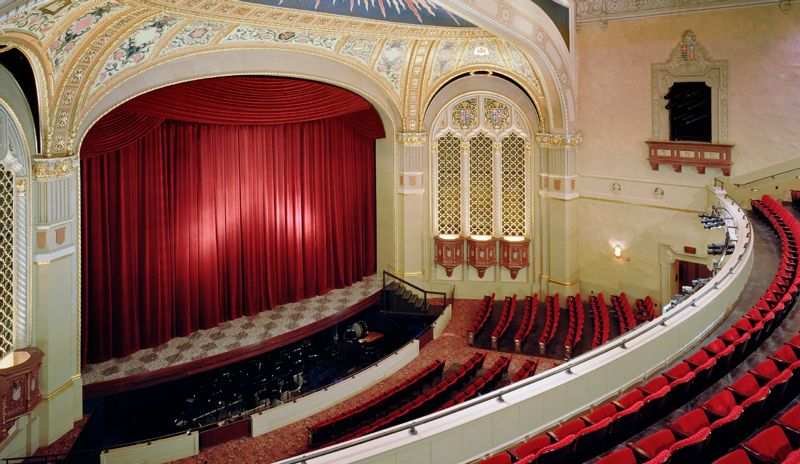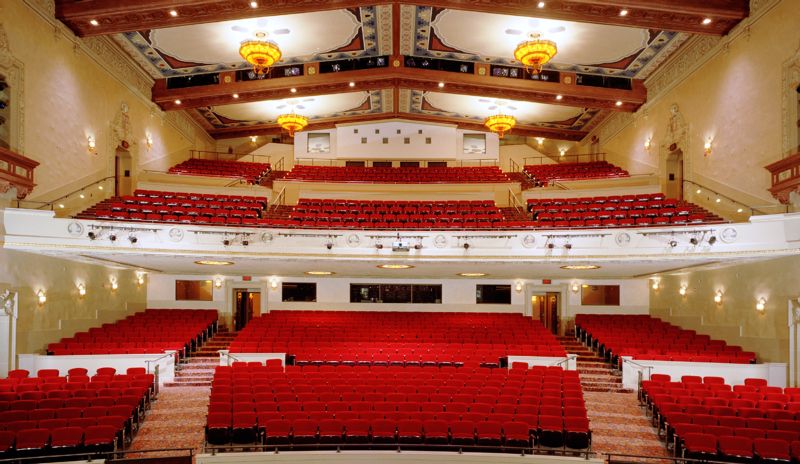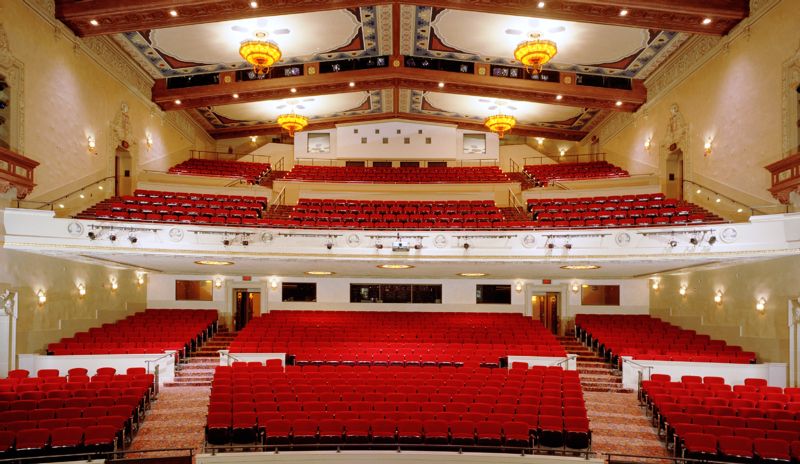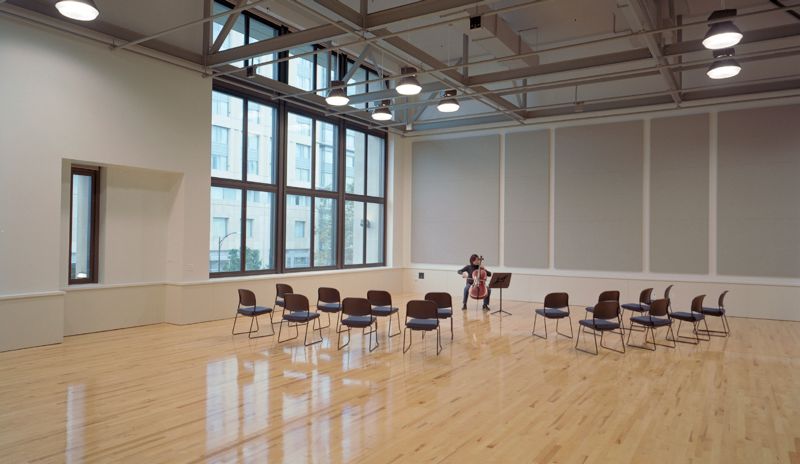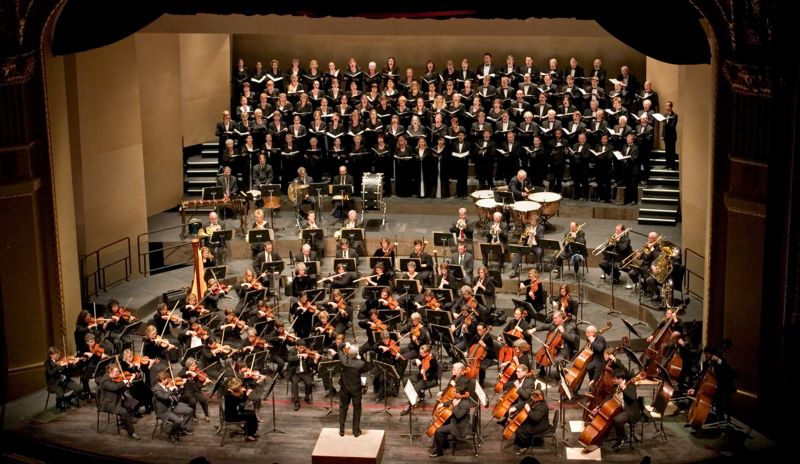Featured Project Return to Projects List
City of San Jose, California Theatre
Project Information
- Project Location:
- San Jose, CA
- Status:
- Completed
- Structure Type:
- Theater
References
- Owner:
- San Jose Redevelopment Agency
- Architect:
- ELS Architects
Scope Of Work
When the curtain rose on Opera San Jose’s performance of The Marriage of Figaro, the audience viewed the exquisite renovation of the historic California Theatre in its full grandeur.
The original proscenium arch framed a new, enlarged stage house. Wurlitzer pipe organs sounded from behind elegantly restored organ lofts, and repainted high ceilings complemented color schemes in the foyer and mezzanine.
“The goal was to restore the building to its 1927 elegance and to bring back the features that had been lost through the years,” said Bob Ruff, program director for the San Jose Redevelopment Agency, which owns the theatre. “When people enter the building, we want them to get the feeling of the beauty and the character of the theatre back then.”
As construction manager of the $60 million project, Rudolph and Sletten acted as a representative of the Redevelopment Agency and worked closely with the Packard Humanities Institute, the project’s key financial contributor. Swinerton Builders as general contractor, and ELS Architecture and Urban Design was the architect.
The restoration and expansion of the theatre, which was originally designed by Weeks and Day, began in 2001. The challenge was to revive the theatre’s former grace while modernizing the facilities to meet the needs of today’s audiences.
The 60,500-square-foot project included a three-story limestone clad building for performer support facilities, and a new two-story building for restrooms and mechanical, electrical, and service facilities. The stage house was deepened, the orchestra pit was enlarged, new floors were installed for the orchestra and balcony sections, and additional structural support was added to the weathered building.
The theatre was originally built in 1927 as the first "movie palace" in downtown San Jose. The Redevelopment Agency of the City of San Jose funded two-thirds of the cost of the renovation. The Packard Humanities Institute funded the remaining one-third of the budget. Performances at the Theatre began in late 2004.
"It is a beautiful facility," said Sharon Jones, Project Manager for the Redevelopment Agency. "People in San Jose are very excited about it." Jones said that Rudolph and Sletten was selected as the construction manager for the facility because of the company's experience in theatres as well as with historic preservation.
Rudolph and Sletten's recent theatre projects include the Community School of Music and Arts Finn Center in Mountain View, Mexican Cultural Heritage Center in San Jose; COPIA, the American Center for Wine, Food and the Arts in Napa; and the University of California La Jolla Playhouse Development and Education Center in San Diego. Recent historic renovation projects include the Hanna House at Stanford University, as well as the San Diego Museum of Art, Beringer Blass Wine Estates in St. Helena, St. Patrick's Seminary in Menlo Park, Sacred Heart Schools in Atherton, Iris and B. Gerald Cantor Center for the Visual Arts at Stanford University (Stanford Museum), and portions of the new Sun Microsystems Campus in Santa Clara.
Complexity of Construction
The construction of the theatre was complex because it was a historical renovation, as well as an expansion, on a very congested downtown site. The renovation included the restoration of the 1,160-seat theatre auditorium to its 1927 aesthetic, as well as the restoration of the entry and grand lobby. Two new wings were built on both sides of the existing theatre, and a 102-foot multi-level stage house was constructed. A new marquee was installed outside the grand lobby entrance, with a restored vertical "blade" sign spelling out the word California. Renovators used photographs to replicate the blade sign.
The original proscenium wall and arch within the theatre auditorium were preserved, and the auditorium was painstakingly restored by artisans who recreated historic details of the 1920s in the light fixtures, chandeliers, stage curtain, plaster decoration and other architectural elements. Theatre technology, however, is state-of-the-art, with the installation of new theatrical systems, including a sophisticated lighting control system as well as rigging, sound and A/V systems. Surround sound is added for contemporary film.
Al Menchaca, project manager for Rudolph and Sletten, said the overriding challenge as the construction manager was to maintain the exacting quality of the restoration so that the theatre would look regal and remain elegant for decades to come. Changes to the decorative painting on the theatres interior made for an interesting challenge to the schedule during the final four months of .
Decorative painting had been by artisans the theatre; it was scrapped four months short of the building's when a major donor requested a change of color palette to stay more in keeping with the original 1920's patinas. To comply, scaffolding was reinstalled the theatre, and much of the interior, including the entire auditorium, was repainted with new colors. To stay on schedule, additional decorative painters were imported from out of state to complete the fast track six-week timetable.
The Theatre's History
The original 18,000 square foot California Theater opened in 1927 and showcased movies in downtown San Jose until 1973, when the City revoked its license. The ornate structure, designed by Weeks and Day, the same San Francisco architectural firm that designed the Mark Hopkins and Sir Francis Drake Hotels, was a mixture of Gothic, Moorish and Renaissance styles. The Redevelopment Agency purchased the theater in 1985.
Feasibility studies showed that the old stage was too small for opera performances, so consultants looked at what could be done to adaptively utilize the theatre for opera. Planners opted to demolish the original stage tower and build a larger, full height stage tower to accommodate a wider and bigger stage. At the same time, they decided to restore the building's historic lobby and theatre, and add additional space for offices, production areas, and dressing rooms.
Restoring the Auditorium
Restoring the interior of the theatre auditorium was a meticulous process that involved hundreds of artisans. Some of the interior restoration included:
Restoring the ceiling by replacing ornamental cast-plaster elements with replicas that were cast in a mold made from undamaged original pieces.
Painting the auditorium, including the ceiling, with a 1927 decor. Decorative painters provided expert glazing, color matching, and the restoration and replication of patterns from the 1920s.
Replacing the old balcony wood flooring and orchestra level wood flooring with terraced concrete slabs.
Shoring up the concrete girder beams that supported the balcony by replacing the leading edges of the beams with new concrete and adding to the sides of the existing beams to create a stronger support.
Concealing lights along the front edge of the balcony within false beams in the ceiling so that they shine down on the stage from those locations. Additional lighting is also concealed within Juliet balconies on each side of the auditorium near the front.
The new stage house provided a footprint for a wider and deeper "thrust" stage that is 20 feet wider and 10 feet deeper than the original, to accommodate modern productions. The tower also includes a basement level below the stage for offices and storage, as well as a "fly tower" for the support, retraction and storage of stage scenery, drapes, lighting, speakers, and projection screen equipment via an extensive rigging system. The state-of-the-art theatre restoration makes the venue attractive to a multitude of high-profile events. Apple recently unveiled its Special Edition U2 iPod at the California Theatre, along with a performance by U2.
The California Theater project as won a number of prestigus including the United States Institute of Theatre Technology Honor , California Construction’s Best of 2005 and the California Preservation Foundation’s 2005 Rehabilitation .
