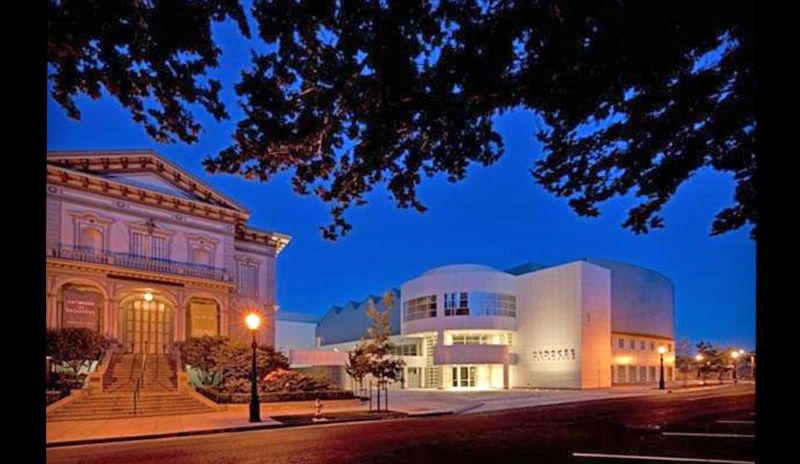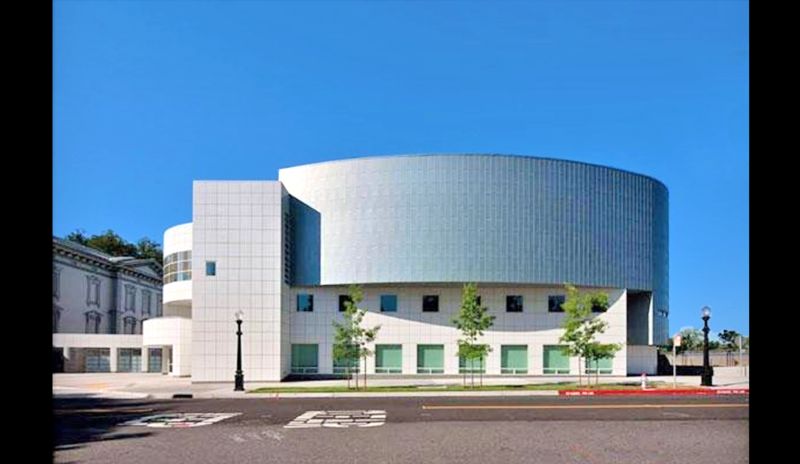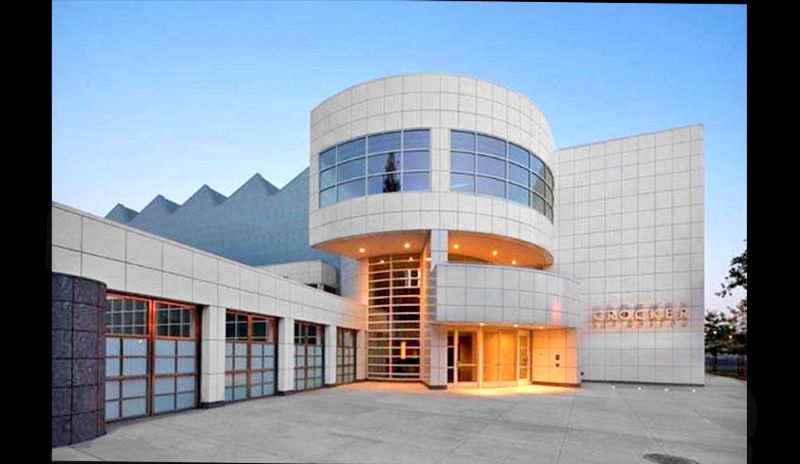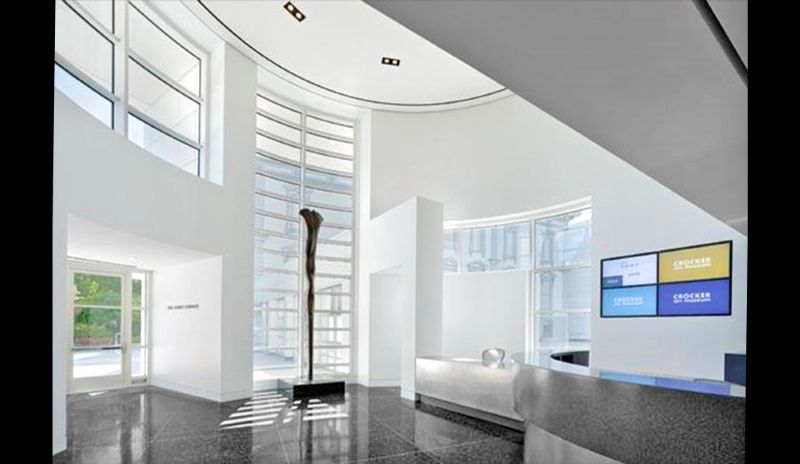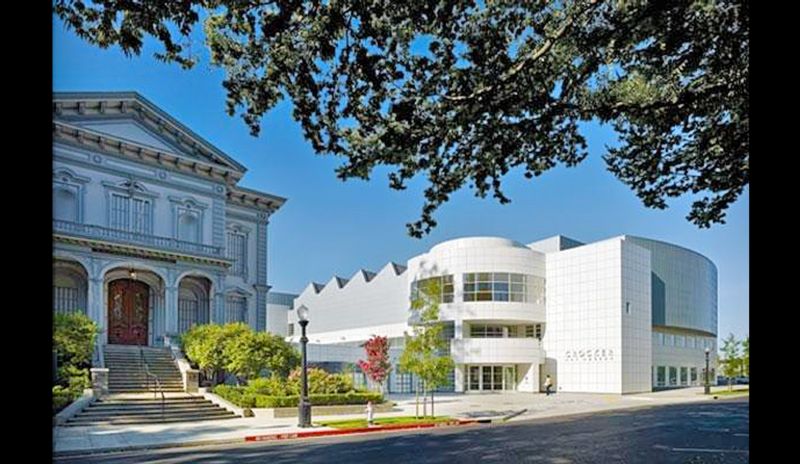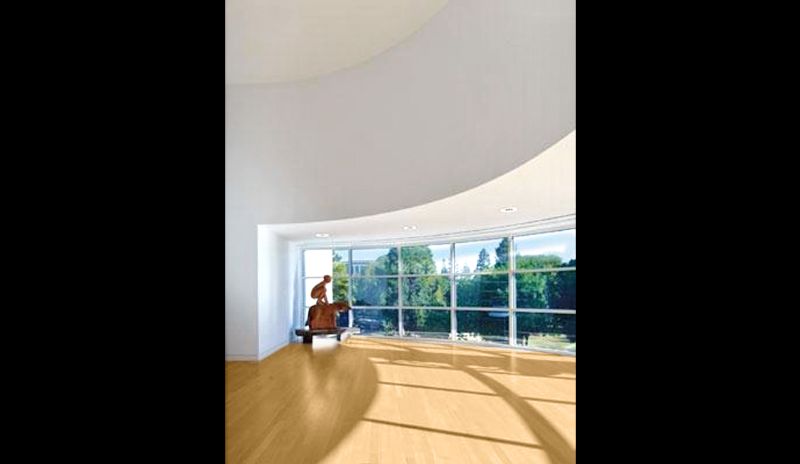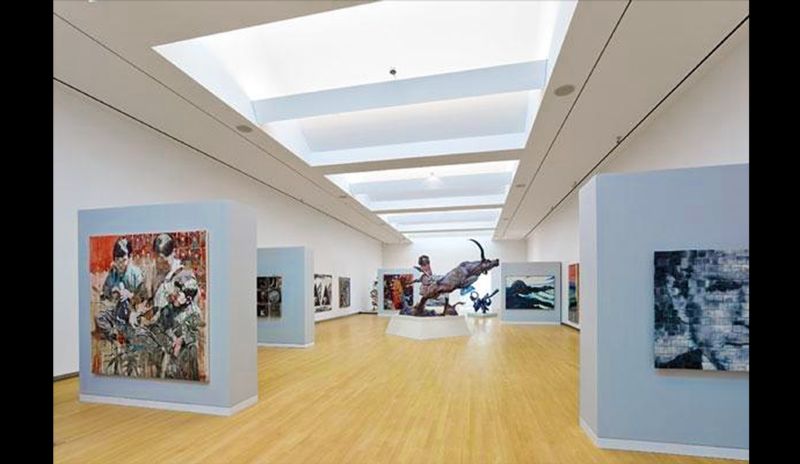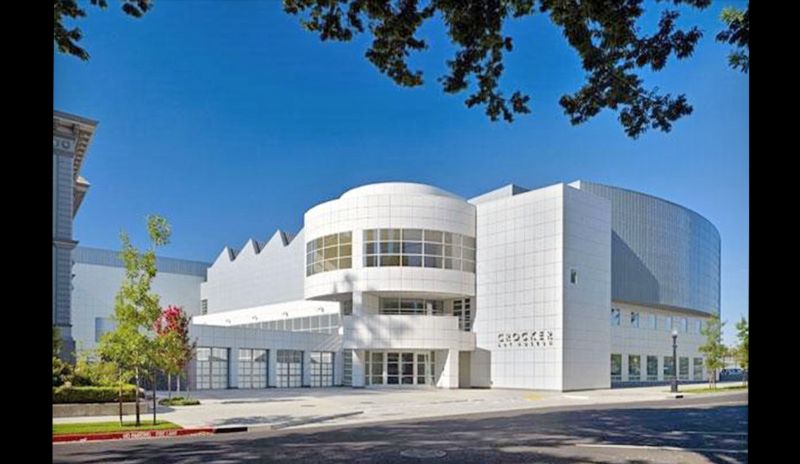Featured Project Return to Projects List
Crocker Art Museum Expansion
Project Information
- Project Location:
- Sacramento, CA
- Status:
- Completed
- Structure Type:
- Museum
References
- Owner:
- Crocker Art Museum
- Architect:
- Gwathmey Siegel & Associates Architects
Scope Of Work
Rudolph and Sletten, the top-ranked builder of cultural facilities in California, constructsion on the 125,000-square-foot expansion of the Crocker Art Museum designed by New York’s Gwathmey Siegel & Associates .
The expansion, known as The Teel Family Pavilion, more than triples the museum's current size and enhances the Museum’s role as a cultural resource for California and its many visitors. The expansion quadruples the amount of gallery space, increasing the presence of the permanent collection, which has grown by more than 4,000 works over the past decade.
The expansion provides dedicated programming space, including an art education center and auditorium; onsite collections care including art storage and a conservation lab; 260-seat auditorium; a cafe; and an additional 7,000-square-foot courtyard. And, after 125 years, the Crocker Art Museum finally has a loading dock and a large-capacity freight elevator for easier art and exhibit handling.
The expansion’s designers were conscious of the new building’s historic neighbor. The new building echoes the original Crocker’s Victorian Italianate lines in subtle ways, including overall height; both have a balcony, and both building facades share a similar color palette and the use of zinc. Approximately 4,000 aluminum panels and 4,500 zinc panels form the exterior of the new Crocker. The zinc panels will patina over time, changing color as they age. Saw-toothed skylights along the roofline offer a dramatic deviation from rectangular and gently rounded forms. Inside, carefully placed windows frame views of the original facility across from the new courtyard; most notably, a 22-foot tall by 105-foot long curtainwall that perfectly frames the historic gallery’s impressive western façade.
While the new building looks sleek and spacious as viewed from the original gallery windows, inside its skeletal frame, consisting of 1,400 tons of steel and 10,000 cubic yards of concrete, is where the building’s true massiveness is revealed. The first-floor reception area seats 1,000. The built-in auditorium seats another 260. A new 7,000-square-foot courtyard flanks the reception space and connects to the recently renovated existing 14,500-square-foot courtyard, allowing for large-scale indoor/outdoor events.
The Rudolph and Sletten construction team created several full-scale mock-ups of the new building to test materials for water tightness, constructability and quality control. Double walls lined with vapor barriers were required to accommodate the precise temperature and humidity controls. The temperature in art spaces cannot change more than a few degrees; humidity cannot vary more than 5% from an optimal level of 50%. The building underwent a rigorous commissioning process to confirm the building controls could hold the carefully controlled climate at steady state for a full 30 days.
“The City of Sacramento has put all building systems through its paces very thoroughly to ensure the Crocker’s art collection is in a highly-functioning, safe and secure building. The report back is that they are very satisfied with the performance,” notes Home. “A great level of care has been exercised by the entire construction team. To walk through the building and feel it’s even temperature and comfort, to observe that everything is running smoothly, is rewarding.”
Another feature unique to museums is the structure’s ability to sustain tremendous weight loads. Each floor must be analyzed for maximum loading requirements. At times the structure may need to support a heavy sculpture in a gallery space, in addition to a large number of moving patrons. The end structural result is a very stout and dense steel frame capable of supporting all of the various static and dynamic loads. But there are challenges posed by this thick skeletal mass. The museum has high ceilings, designed to create dramatic and voluminous spaces. With the majority of building services like electrical, plumbing and ductwork running above finished ceilings, it becomes difficult to find room for it all among oversized steel beams and girders. Rudolph and Sletten and its team of specialists spent nearly nine months coordinating every construction detail of the design by creating a three-dimensional computer model to ensure all the different systems would integrate – and be buildable. The end result was a highly efficient installation where pipes and ductwork weave like an unending umbilical cord through and around large structural steel members – all out of sight.
“You’d never believe how many miles of densely packed services reside above these ceilings. It’s an incredibly organized jumble. People would be amazed to see how it fits together in such a tight space,” suggests Home.
As the time to the grand opening draws near, the Crocker and Rudolph and Sletten work on finishing touches to complete final restoration work in the historic gallery and mansion buildings. Several ADA upgrades the facility have occurred in bathrooms, stairwells and public corridors. Additionally, new flooring, refurbished wood trim, and final work in the educational center are taking place. Crocker staff works tirelessly completing a myriad of art installations in preparation for the series of events leading up to the grand opening. Paintings, sculptures, display cases, signage all get carefully and strategically placed to showcase the extensive collection - and the building. Once fully complete and ready for business, the entire facility – expansion and existing connected together, will be one new and improved museum with much to offer.
