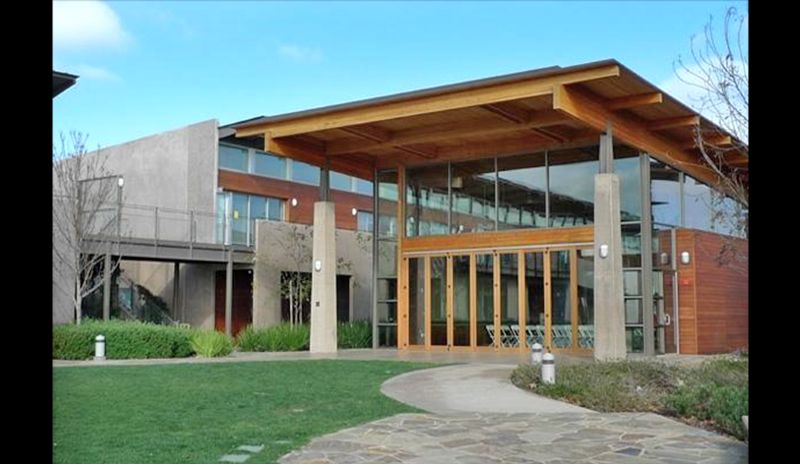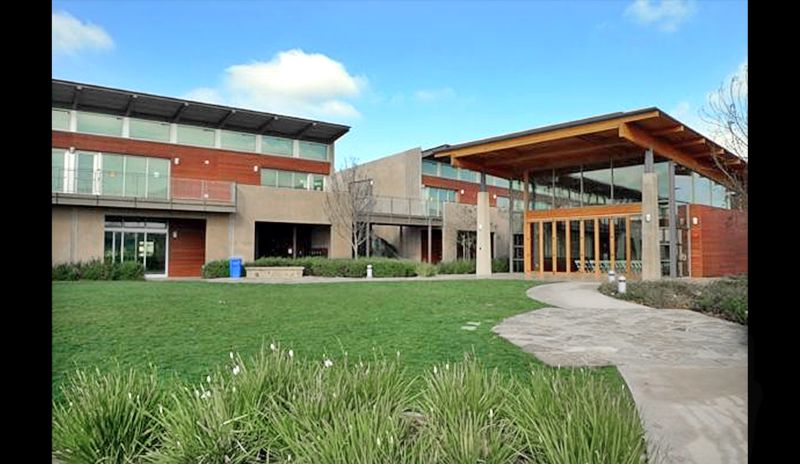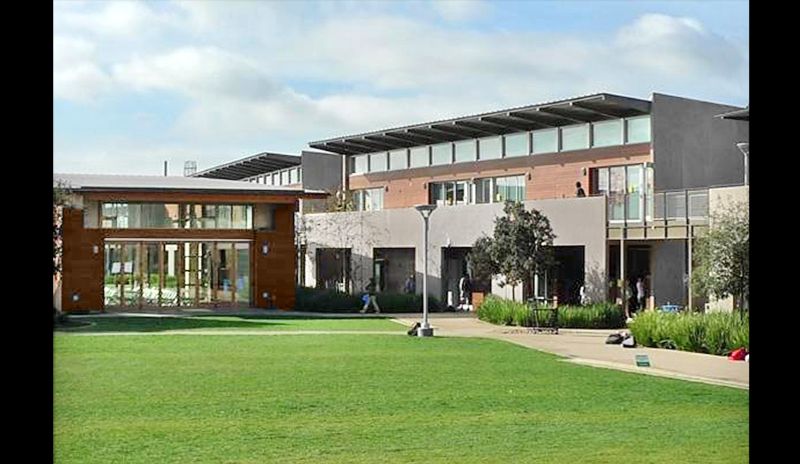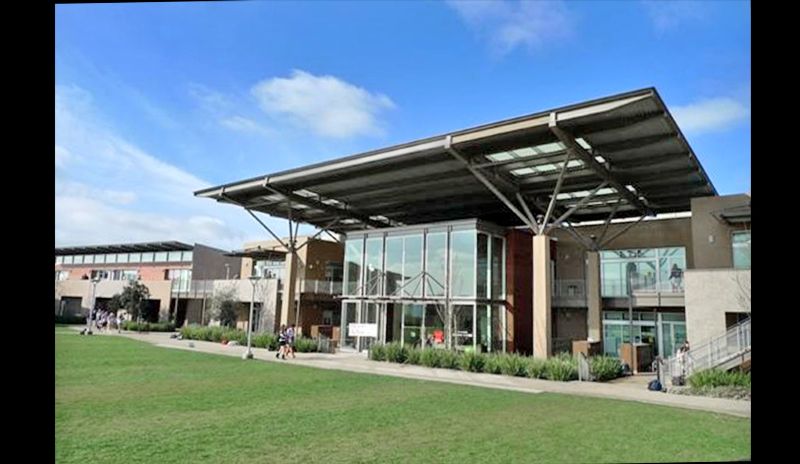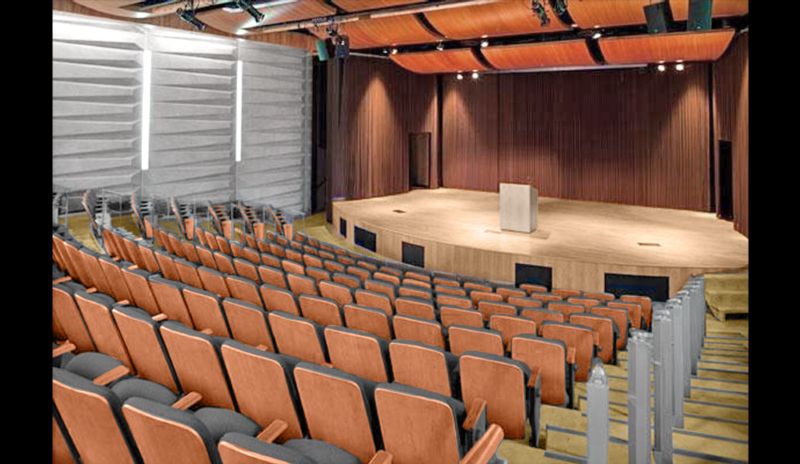Featured Project Return to Projects List
Francis Parker School, Expansion
Project Information
- Project Location:
- San Diego, CA
- Status:
- Completed
- Structure Type:
- School / College / University
References
- Owner:
- Francis Parker School
- Architect:
- Lake/Flato Architect Inc.
Scope Of Work
The five new buildings at the Francis Parker School brings the outdoors in with the use of outdoor quads, open-air circulation, and lots of operable windows, so students can still have access to the natural light and breezes when in the classroom.
The 53,000 square foot expansion of this private K-12 school includes six classrooms buildings, a science center, a commons building, a library, a lecture hall, and administration, arts and music buildings. The 1912 Craftsman-inspired buildings are tilt-up structures that feature panel construction with inlaid ornamental glass strips. The facades showcase Brazilian Redwood paneling. Expansive pocket doors slide open 15 feet, inviting natural breezes. The thickness of the tilt walls – 7 to 9 inches of concrete – creates a heat damper, delaying the effects of both hot and cold. Overhangs and sunshades diminish the heat impact in the classroom buildings, yet because they are single loaded, light still penetrates a full 15 feet on either side.
The library building is centrally between the upper school and middle school quads. The building uses a material palette similar to that of the classroom buildings, but its peaked wooden roof differentiates it from the other buildings on campus. The library has a glazed double-height lobby that allows daylight to penetrate deep into the interiors. As in the classroom buildings, students can find a quiet place to do their work while still maintaining a visual connection with the outdoors.
The commons is another indoor/outdoor space on campus. This single story building has a flexible interior that can be used for meeting, special events, and other activities when the entire upper school student body needs to gather. The sustainably-grown wood of the interior and the exterior siding adds to the green cachet, but the decided not to pursue FSC certification – which demands that a chain in custody be for the wood on its journey from tree to construction site – because of the expense.
While not certified, the new buildings reflect this progressive school’s belief in sustainability. The school is a model for energy savings. Aggressive ventilation, the use of tilt-wall construction with 2 percent flyash content, and extensive daylight modeling enabled the design team to create a complex that best California’s Title 24 energy performance requirements by 33 percent. In addition the school created demonstration gardens to teach the children about agriculture, and to grow food for their cafeteria.
Roughly 75 percent of the building’s envelopes consists of concrete with embedded recycled colored glass. The balance is clad in an extremely durable South American redwood from a sustainable managed forest. Underneath, steel moment framing allows for flexibility, should the school’s needs change. The framing, metal roofing, copper soffits, and aluminum windows have 60 to 80 percent recycled content.
"Rudolph and Sletten worked with Francis Parker, HR Weatherford, and Lake/Flato to successfully complete the previous two phases of the campus," says Michael Conroy, project executive. "Everyone on the team is excited to create a functional, unique product that we can all be proud of."
Rudolph and Sletten has two previous phases at the Francis Parker School. Other private schools that Rudolph and Sletten has constructed include The Bishop’s School in San Diego, Community School of Music and Arts in Mountain View and Tarbut V’ Torah Community Day School in Irvine.
